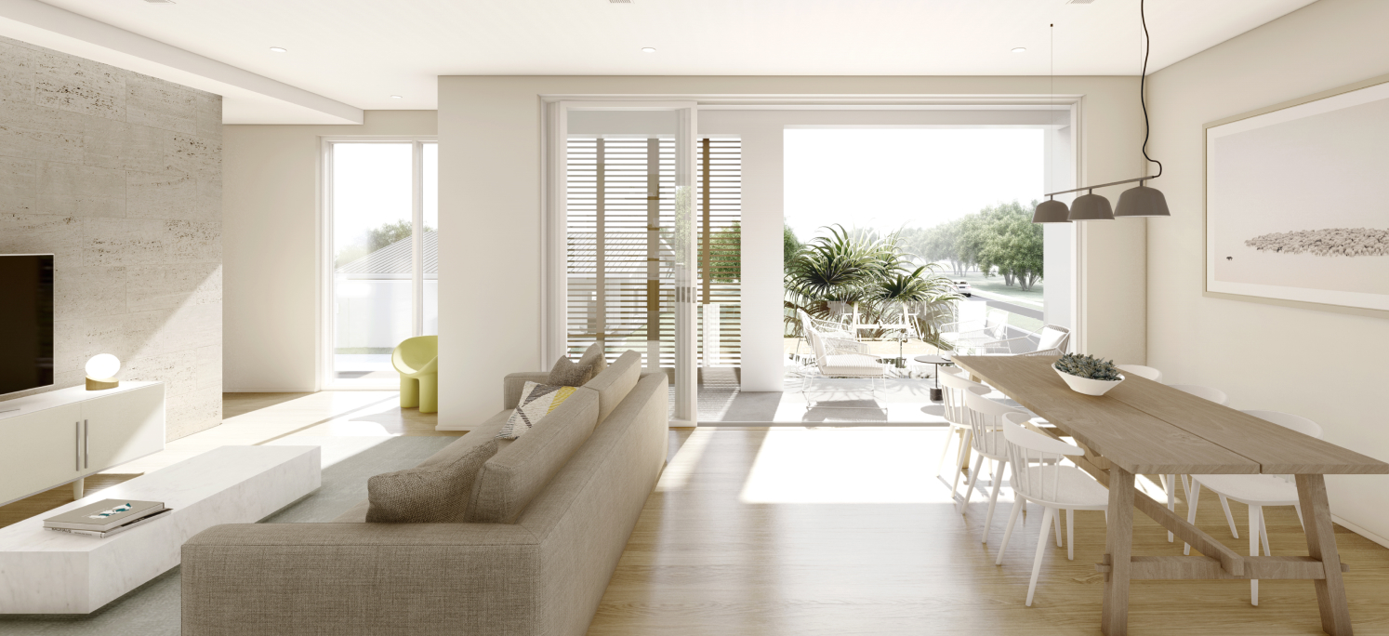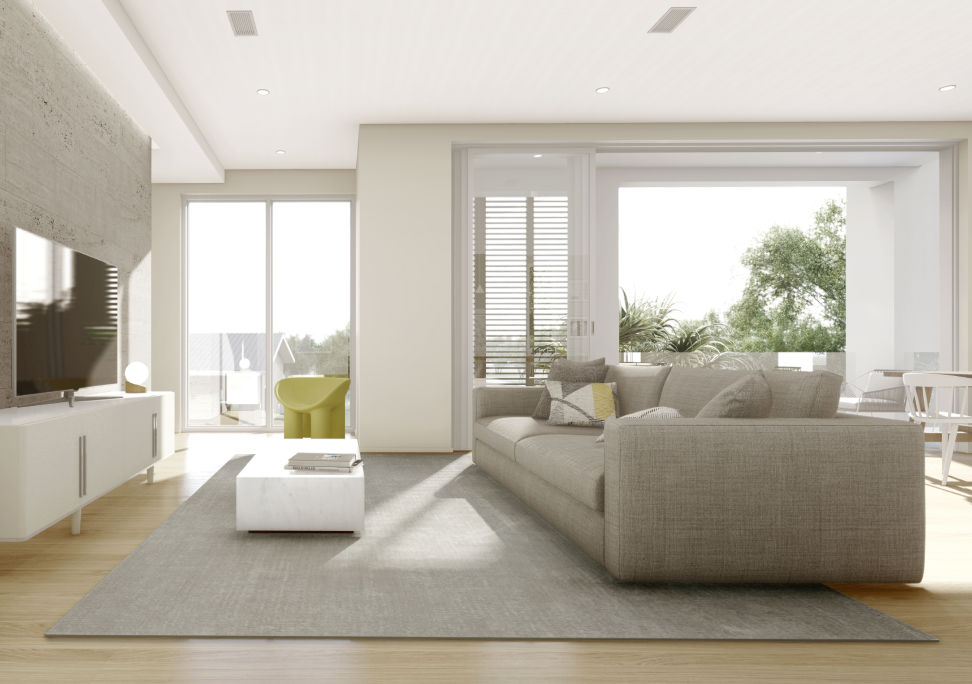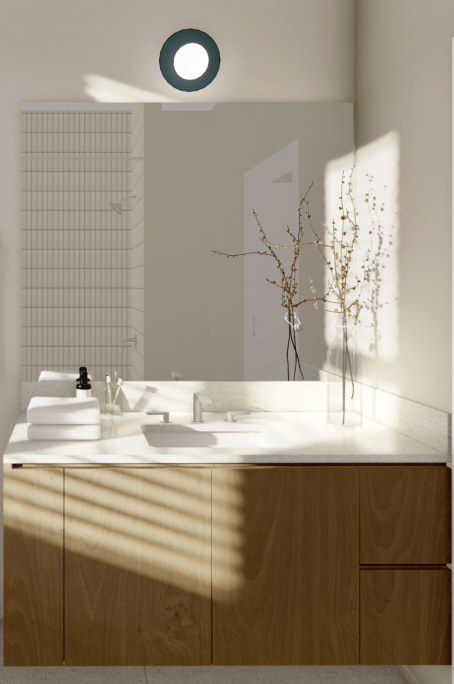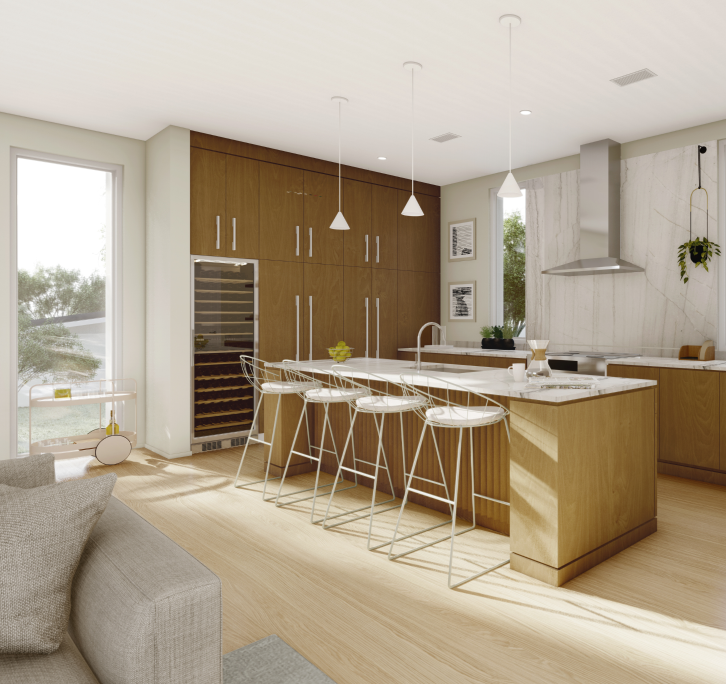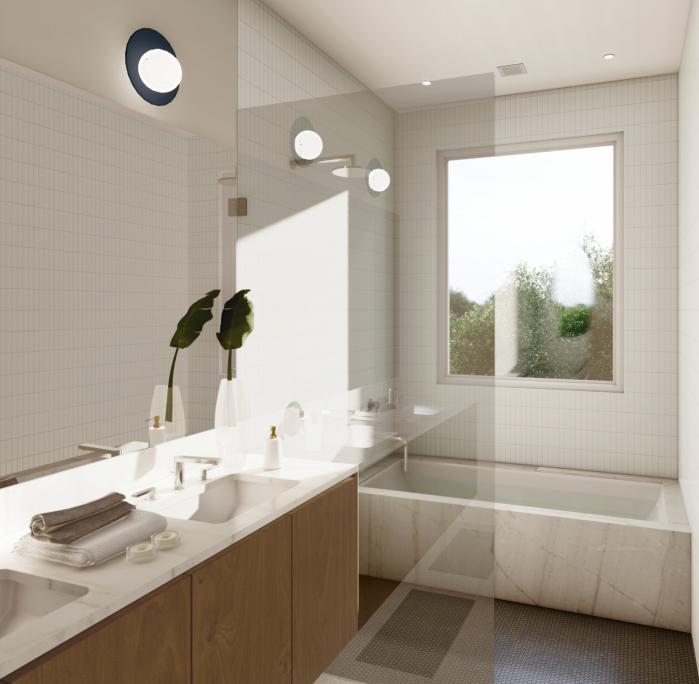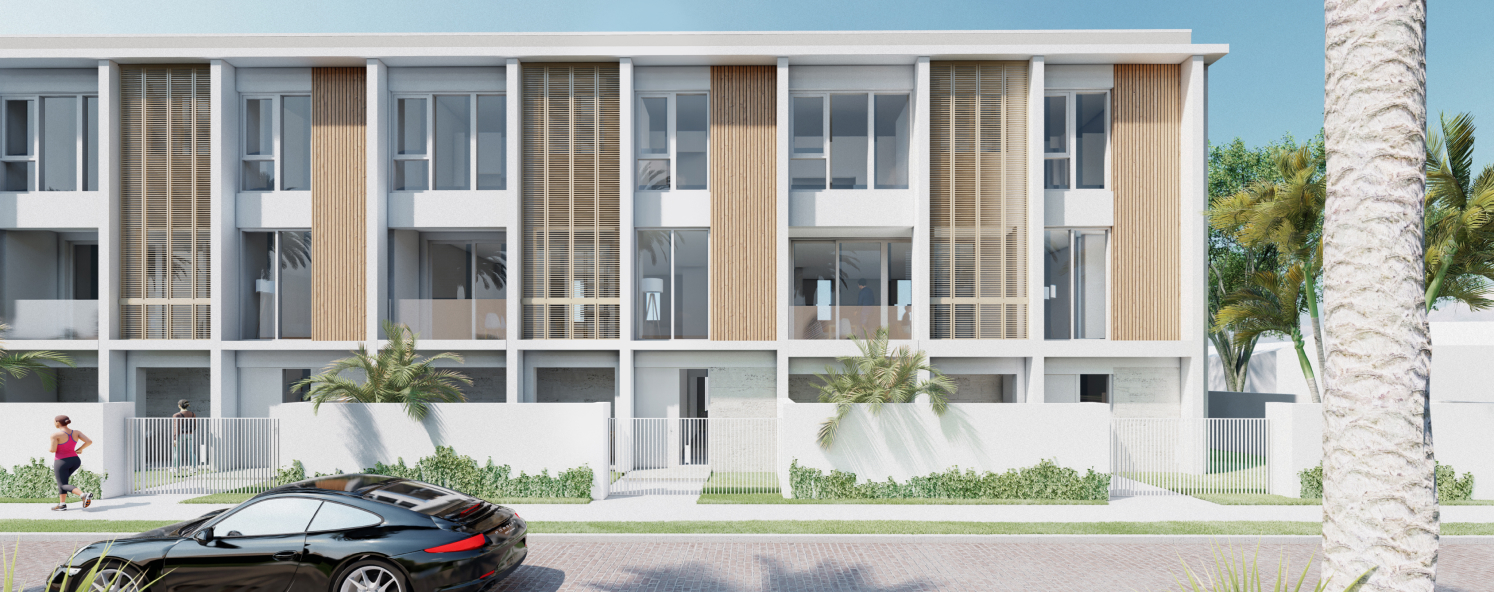Woodrow_Ave_Townhomes
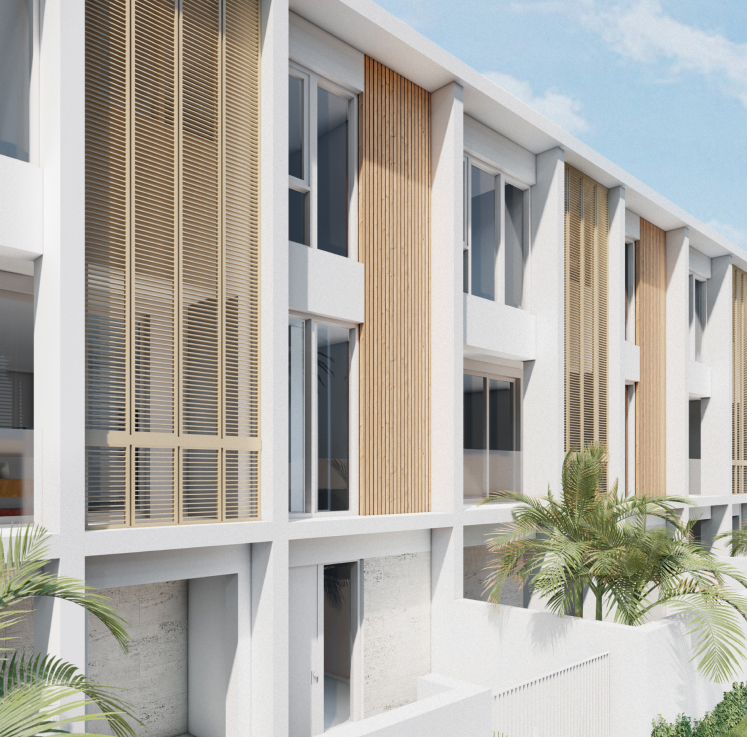
Tampa, Florida
Site Area_0.3 acres
Built Area_18,185 sf
Completion_Under Construction
Located within the heart of the Tampa Heights neighborhood, this project consists of a contemporary three-story structure, including a total of six single-family attached townhouses.
The design approach aimed at identifying some of the negative elements that typically characterize these types of developments, such as the perception of a track-housing pattern inherent to the repetitive nature of the units, the front-loaded parking garages devoiding the homes from engaging the public way in a meaningful way and the lack of outdoor habitable landscape areas. Addressing these issues created the framework for designing a Florida vernacular building that includes private entry courtyards, rear alley to access the garages, operable aluminum privacy louvers and local materials such as coral stone, both inside and outside, for a building that is truly responsive to its place.
