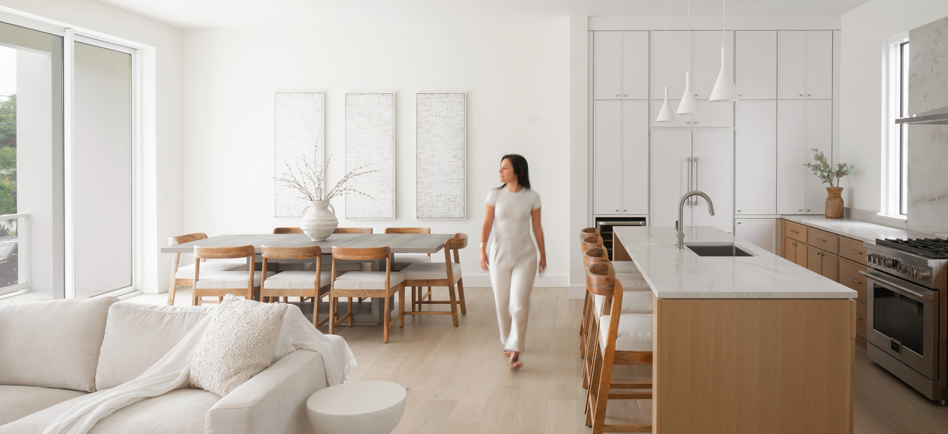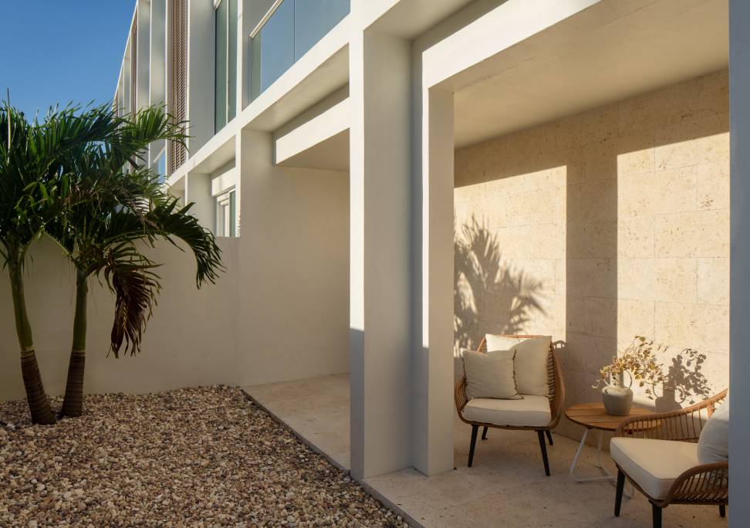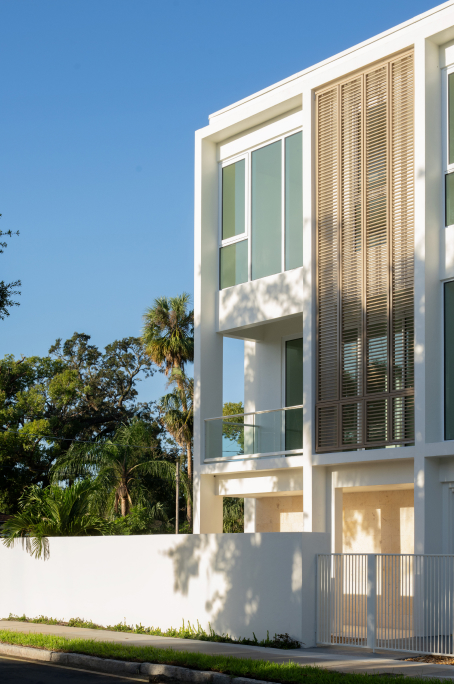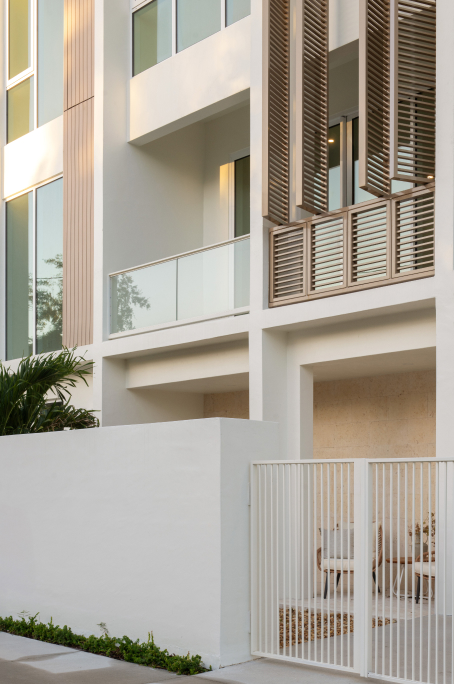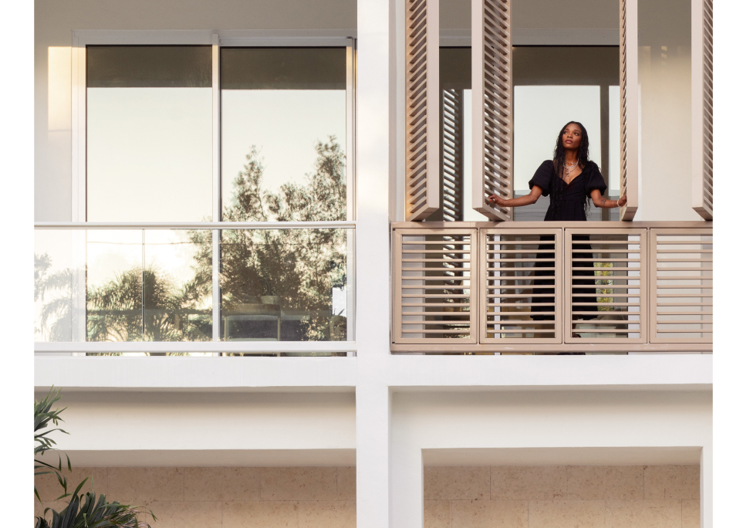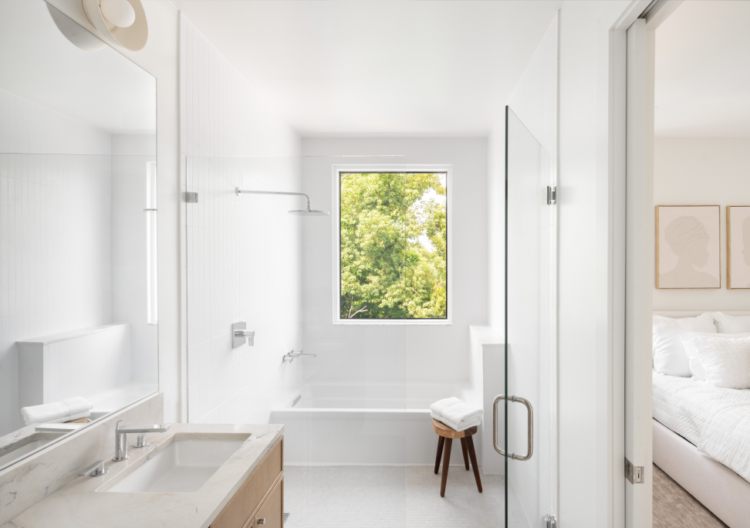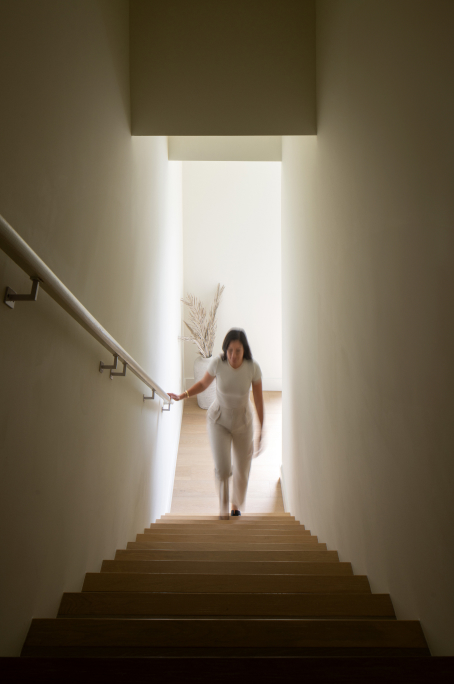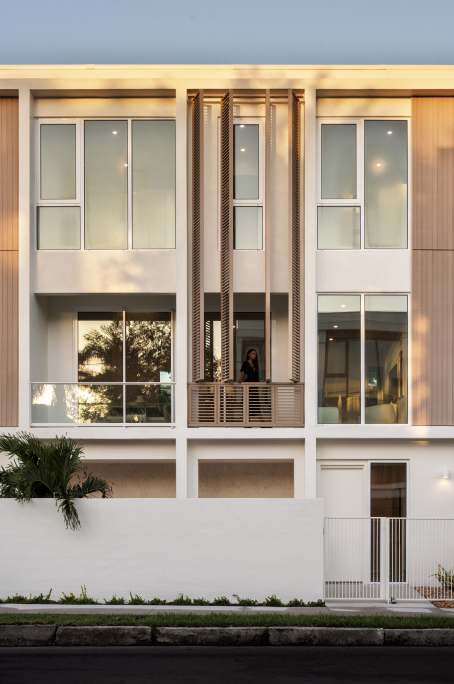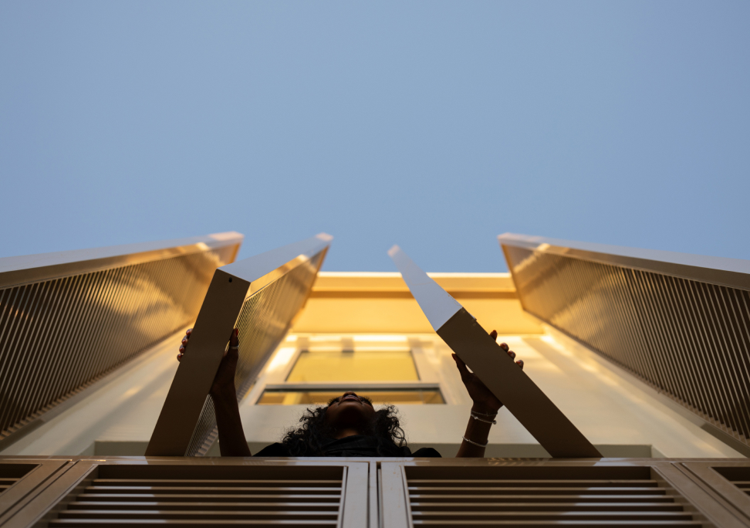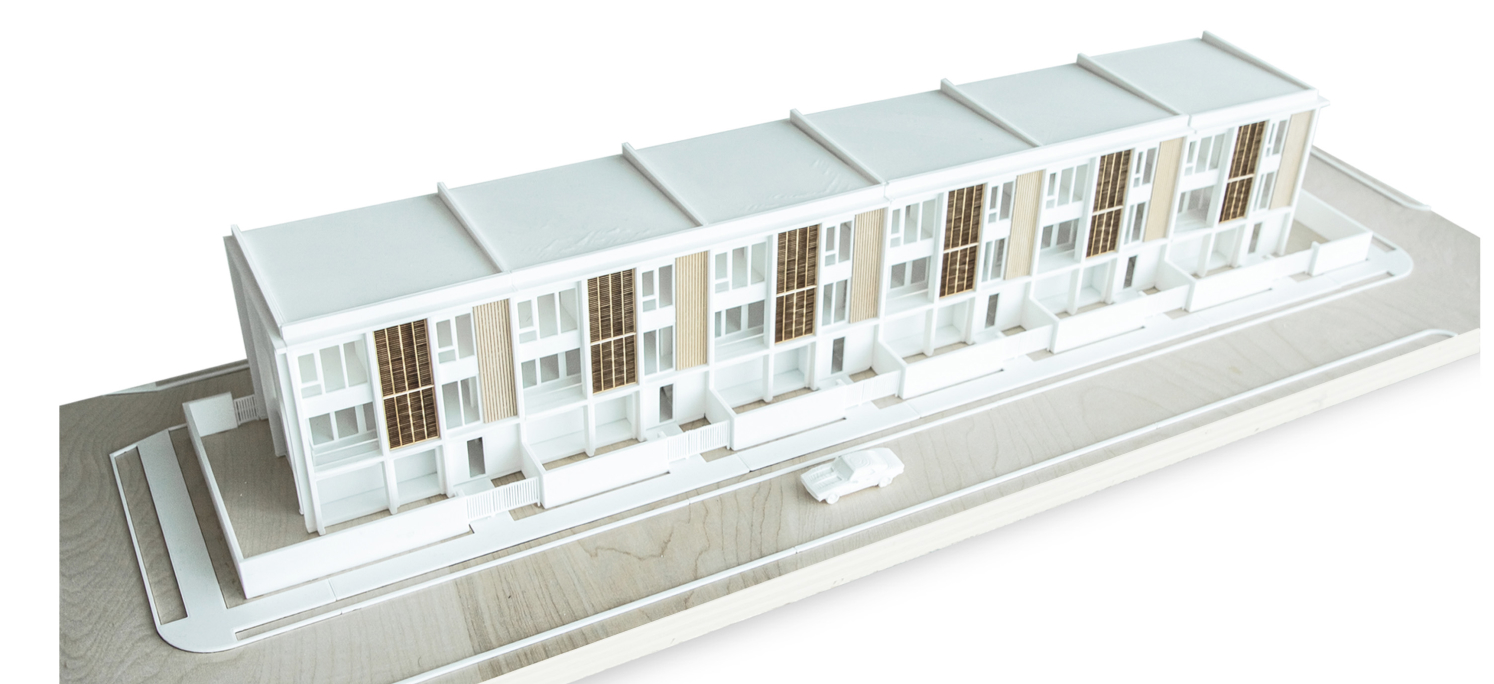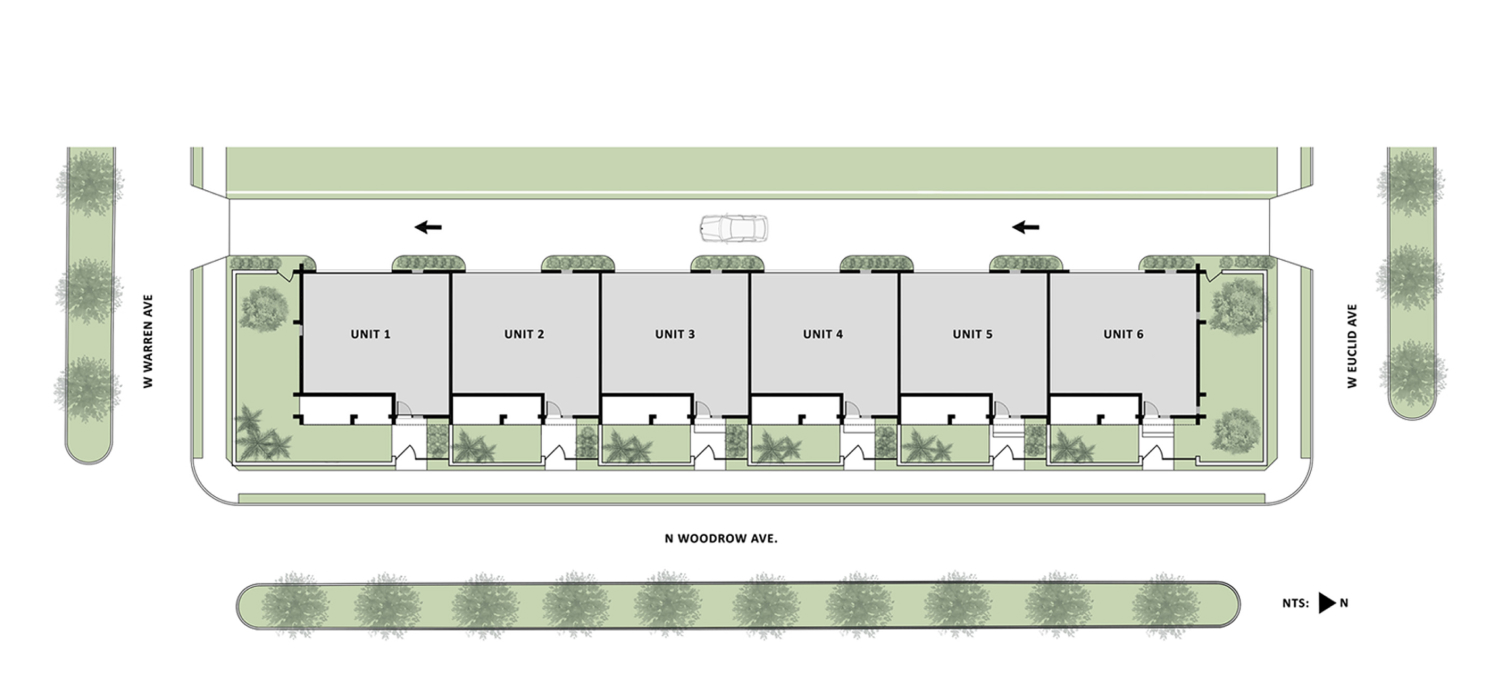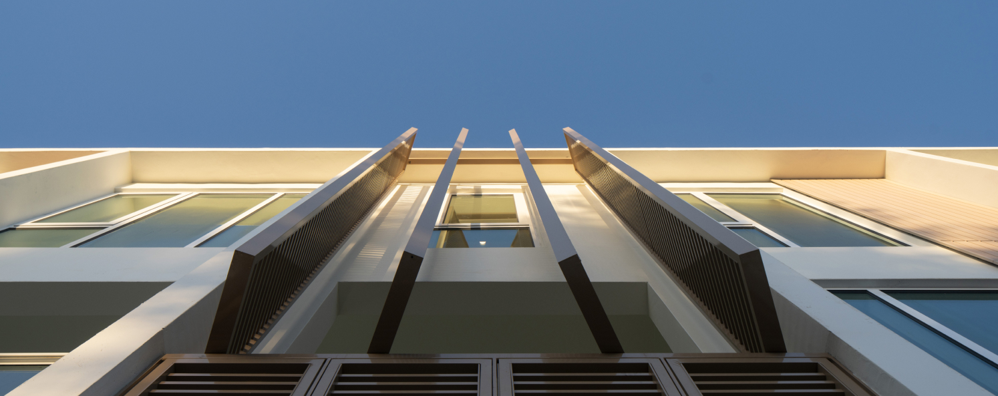The_Woodrow_Townhouses
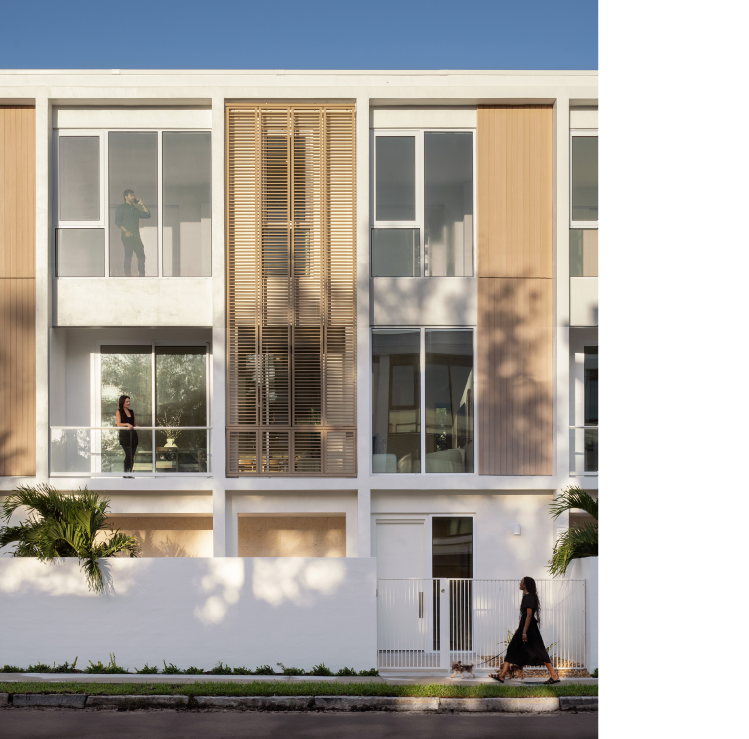
Tampa, Florida
Site Area_0.3 acres
Built Area_18,185 sf
Completion_2024
Located within the heart of the Tampa Heights neighborhood, this three-story project brings a refined approach to Florida vernacular architecture with six single-family attached townhouses, each thoughtfully designed to foster privacy and a strong connection to its regional context.
The design prioritizes a sense of place by redefining elements often seen in similar townhome developments – avoiding the repetitive look of track housing, minimizing the impact of front-loaded garages, and enhancing habitable outdoor living spaces. By addressing these issues, the design framework incorporates elements of Florida vernacular architecture, such as private entry courtyards, a rear-alley garage access that maintains street presence, operable aluminum privacy louvers, and the use of local materials, such as coral stone throughout. These elements anchor the townhouses to their environment, creating a building truly responsive to its place.
