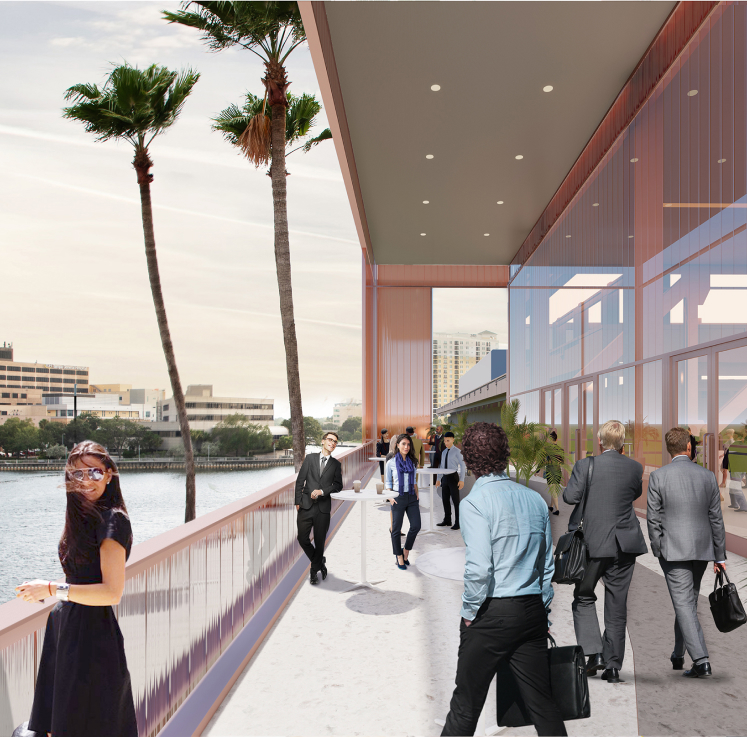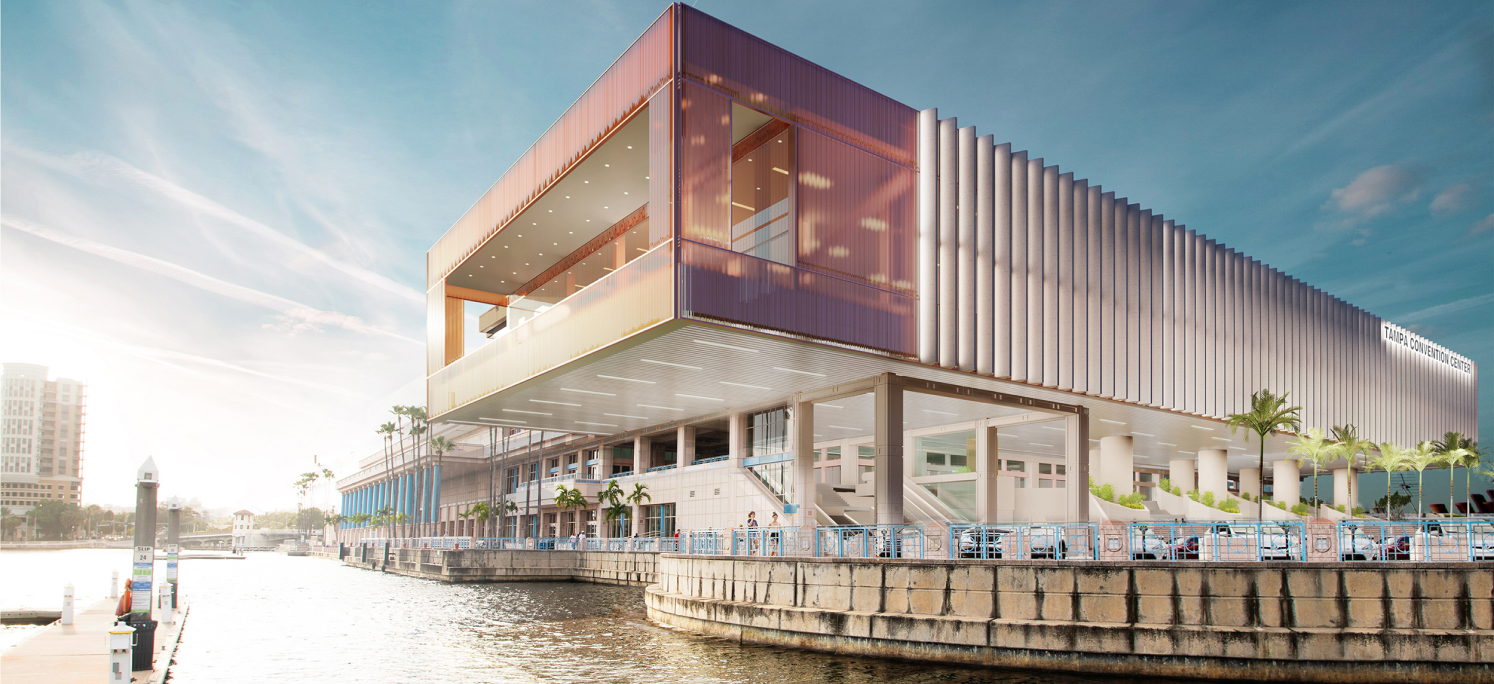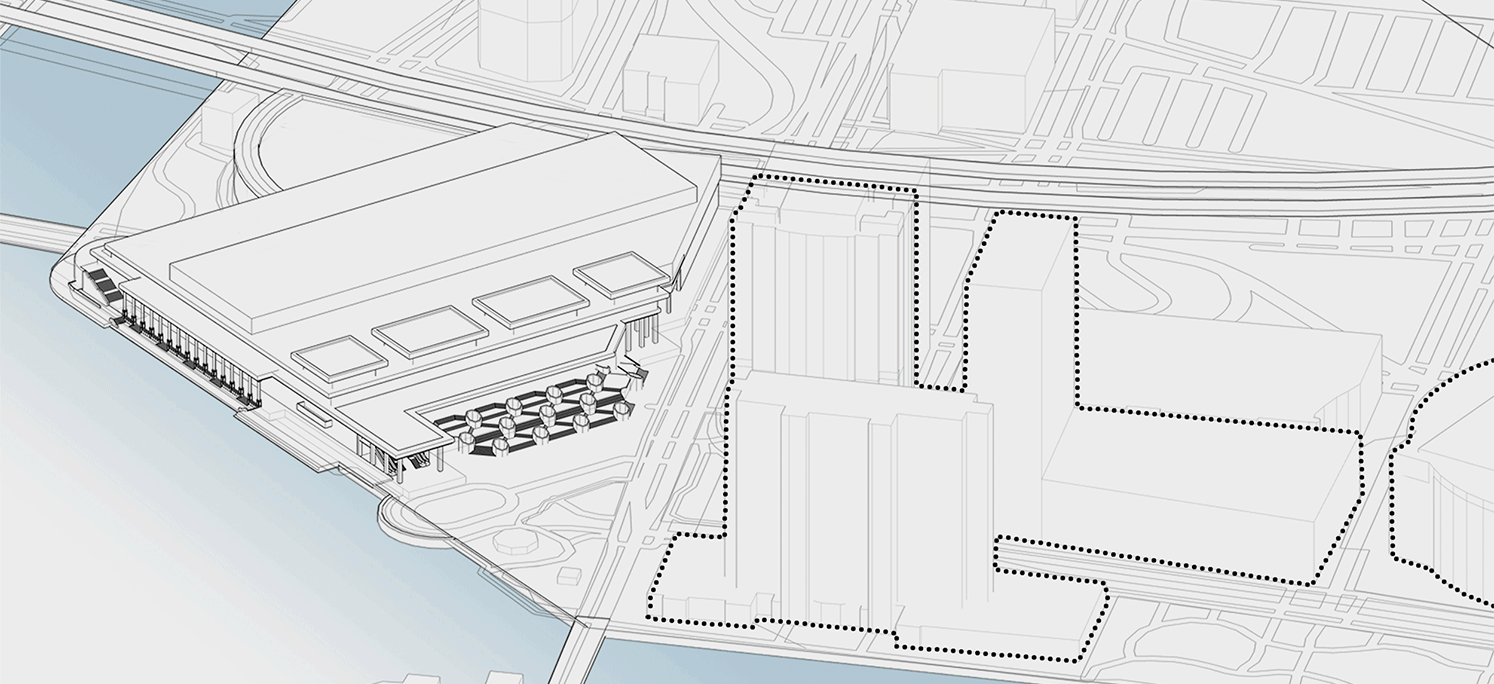Tampa_Convention_Center

Tampa, Florida
Site Area_10.6 acres
Built Area_50,000 sf
Completion_Unbuilt
A runner-up design scheme proposal to the City of Tampa for the Tampa Convention Center Renovation & Future Expansion Project in collaboration with Gensler and the Beck Group.
The project scope consists of two parts. Phase I includes 18 new meeting rooms, site and interior renovations and other various capital improvements to the Convention Center property. Phase II provides future expansion possibilities for the TCC Master Plan over the next 10-20 years. The rapid growth in the Tampa Bay area is creating a demand for more meeting and event space. Our concept proposes a 50,000 square foot flex space addition, easily accessible from the existing building, that is elevated over the waterfront taking advantage of the city and water views.

Project_Detail

