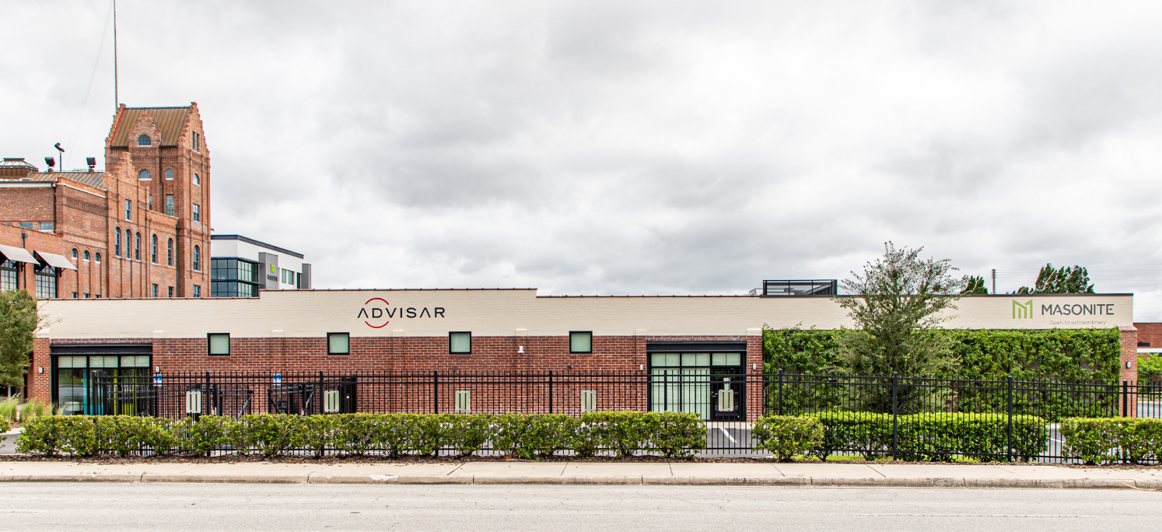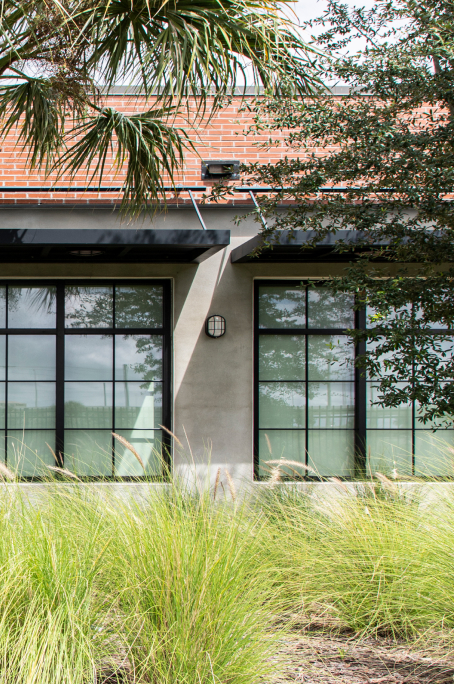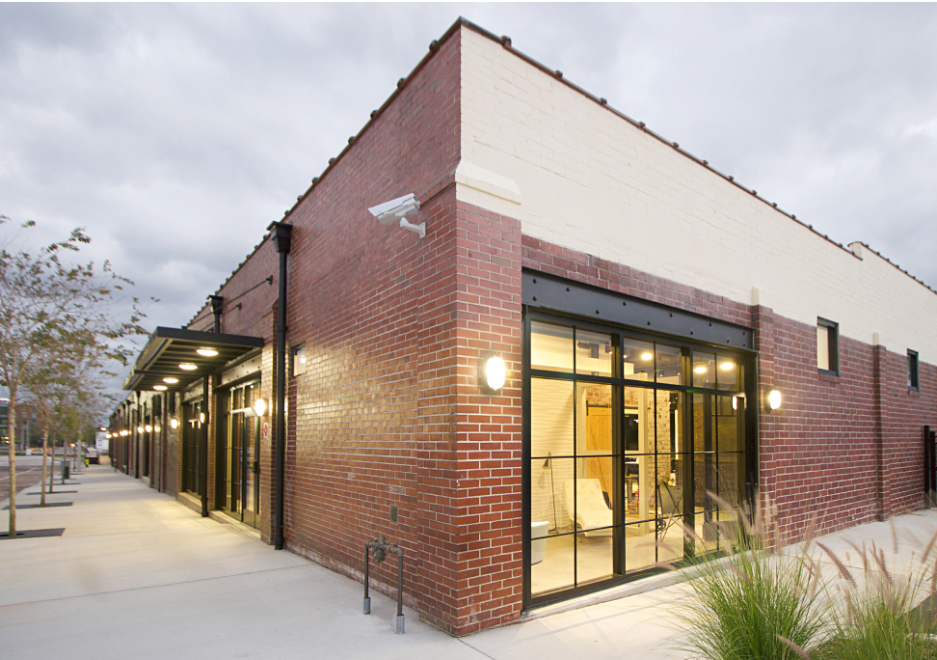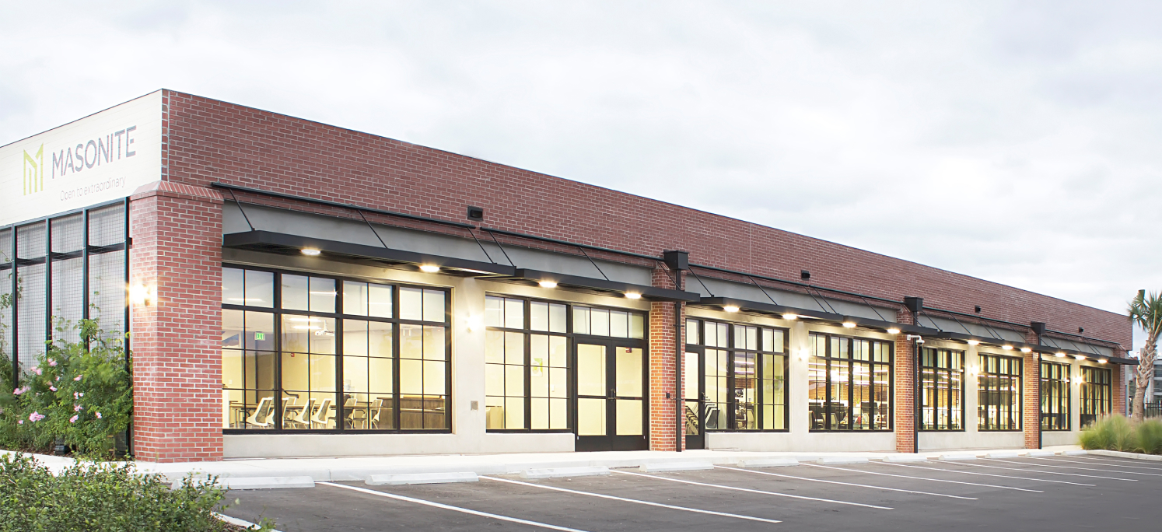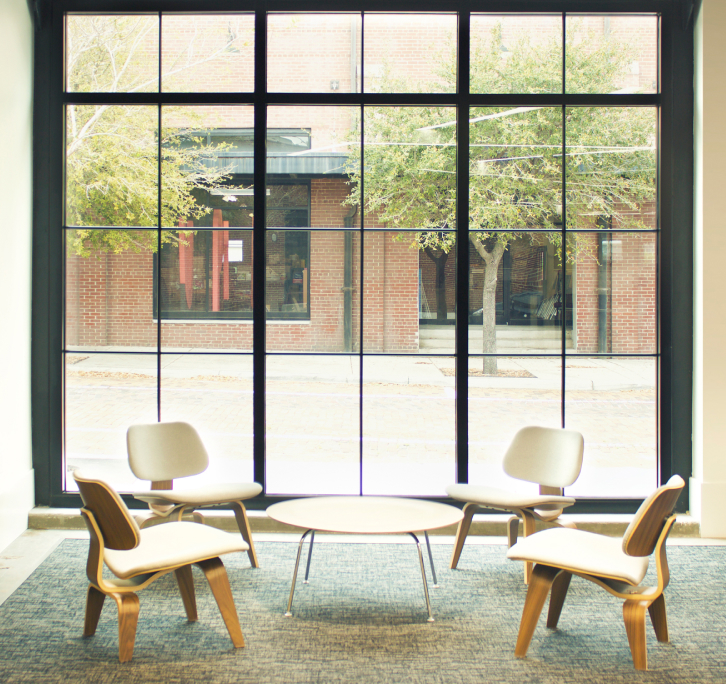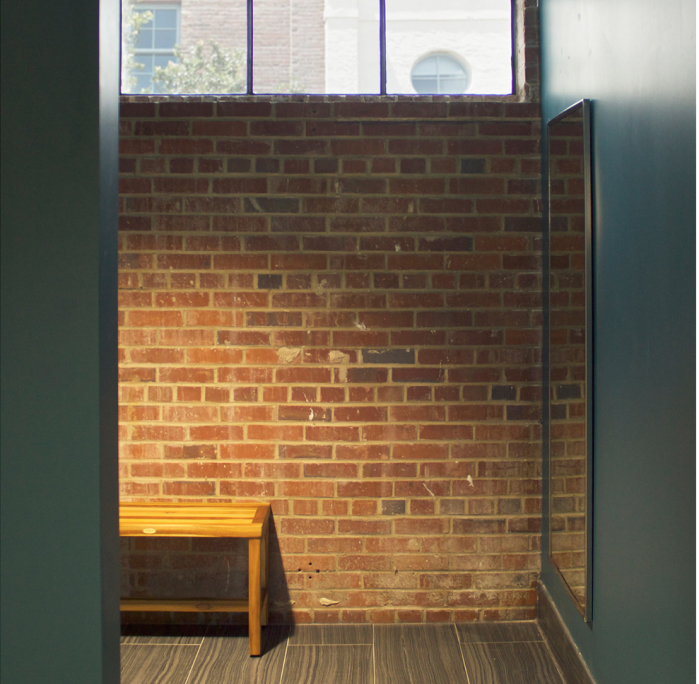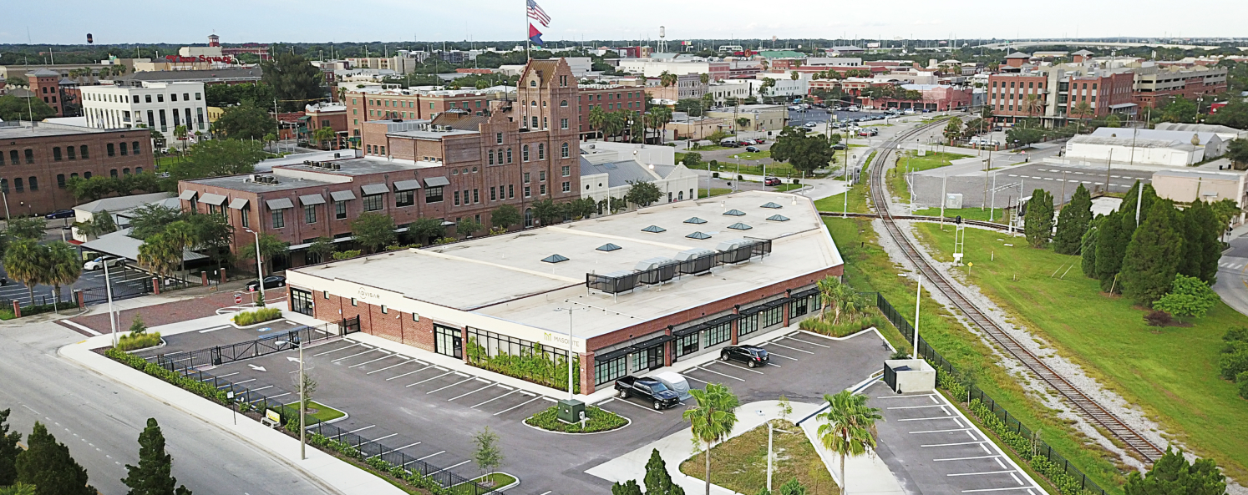Masonite_Ybor_Office & Showroom
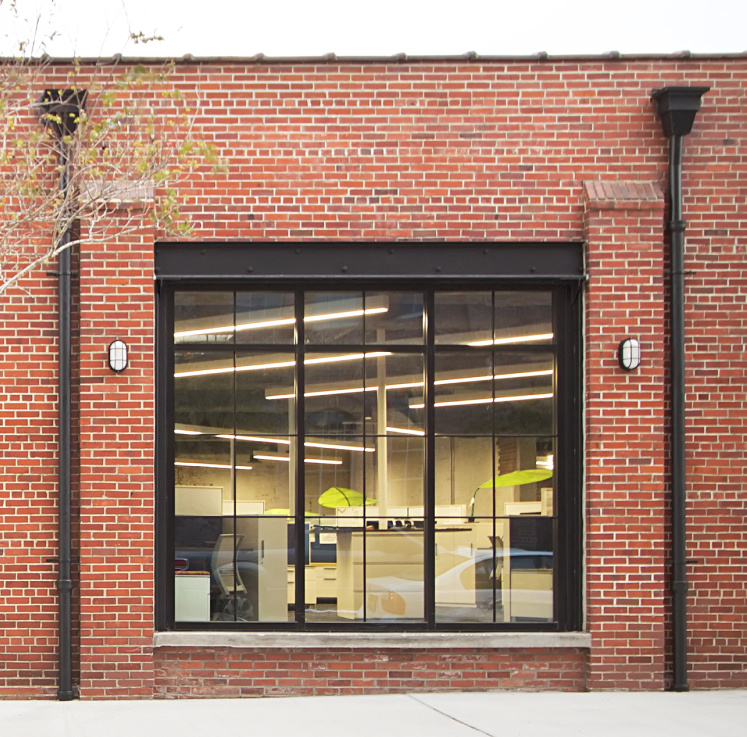
Tampa, Florida
Site Area_1.3 acres
Built Area_31,000 sf
Completion_2017
This project reveals the original character and history of a local historic landmark known as the Larmon Factory Warehouse in Tampa’s Ybor City neighborhood while accommodating the needs of a contemporary office and showroom. The design approach sought to preserve a balance of old and new by keeping the essence of the existing 1946 building yet expanding it to the degree that would allow for a comfortable and dynamic workspace. The scope of the project consisted of a new 8,000 square foot addition and restoring the existing 23,000 square foot structure.
For the restoration phase, architectural details were restored and built to their original specifications. The new structural elements of the addition were detailed to complement the character of the existing building to create a seamless integration between the old and the new. Large openings were incorporated to balance natural light levels throughout the space and revitalize what was once a dark and uninviting building. Where both structures meet, a green wall was added as a soft transition and acts as a natural insulator from the harsh western sunlight.
For this project to find its place as a successful restoration, it was essential for the intervention to embrace qualities that created a meaningful dialogue with the existing structure.
