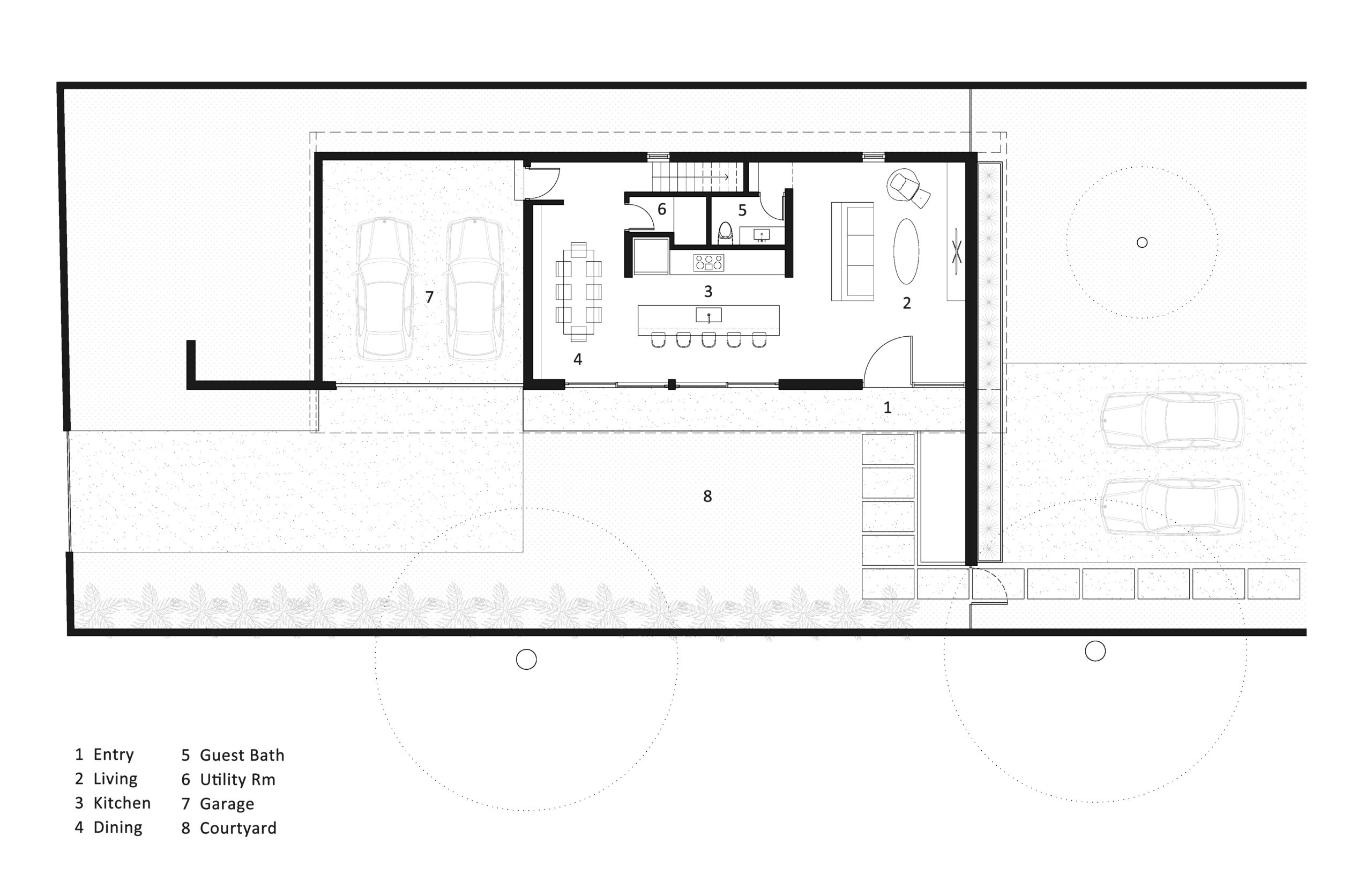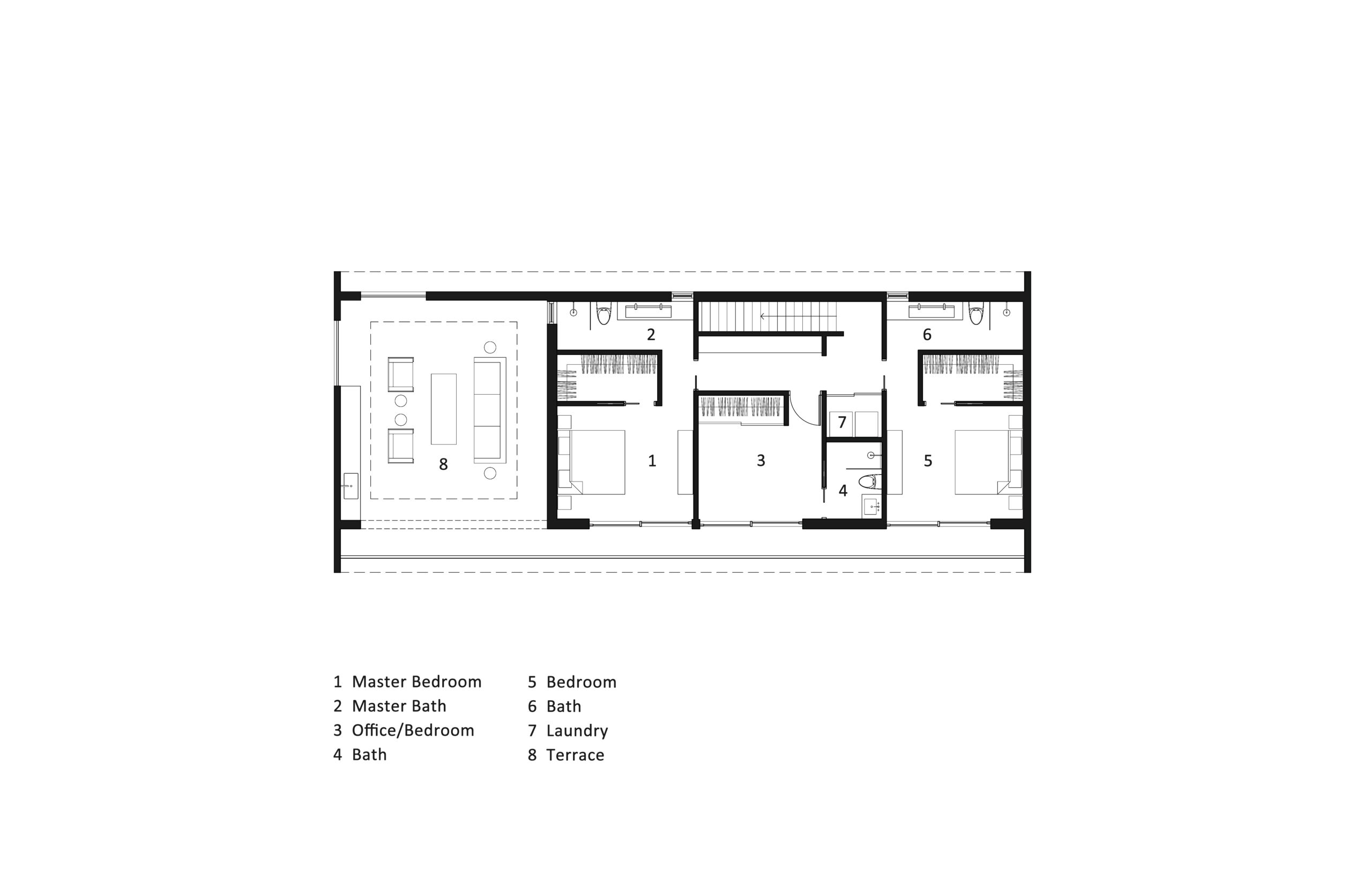Florida_Modern_House_Prototype

Florida
Site Area_0.15 acres
Built Area_3,365 sf
Completion_Unbuilt
The design for this prototypical residence was developed to fit within a sub-urban neighborhood in tropical climates and aims to rethink the stereotypical front-yard/rear-yard layout distribution often seen in single-family construction. Guided by sustainability and a total communication of spaces with each other and the outdoors, the house enjoys a strong relationship with its surroundings and creates various conditions ideal for a Florida lifestyle.
The shotgun-style approach to the layout gives us the opportunity to create a long side yard that connects to every space inside the home, revealing views of a private landscape in the process. This re-distribution of areas also provides a greater sense of security and allows the owners to enjoy more of their property.
Through the use of passive design strategies and local materials, we sought to create a serene environment that implements simple solutions to achieve climate comfort, including an oolite stone privacy wall, terrazzo floors, and an aluminum louver system.





Project_Details


