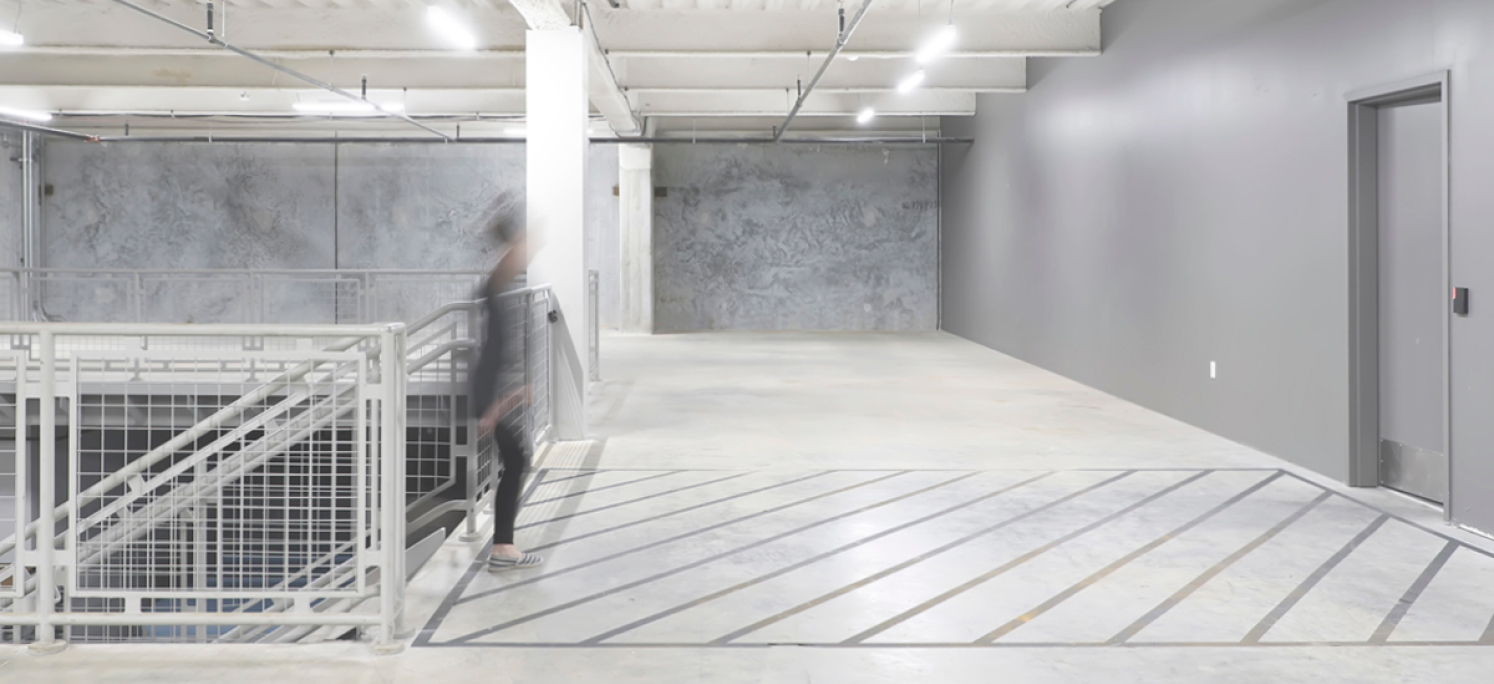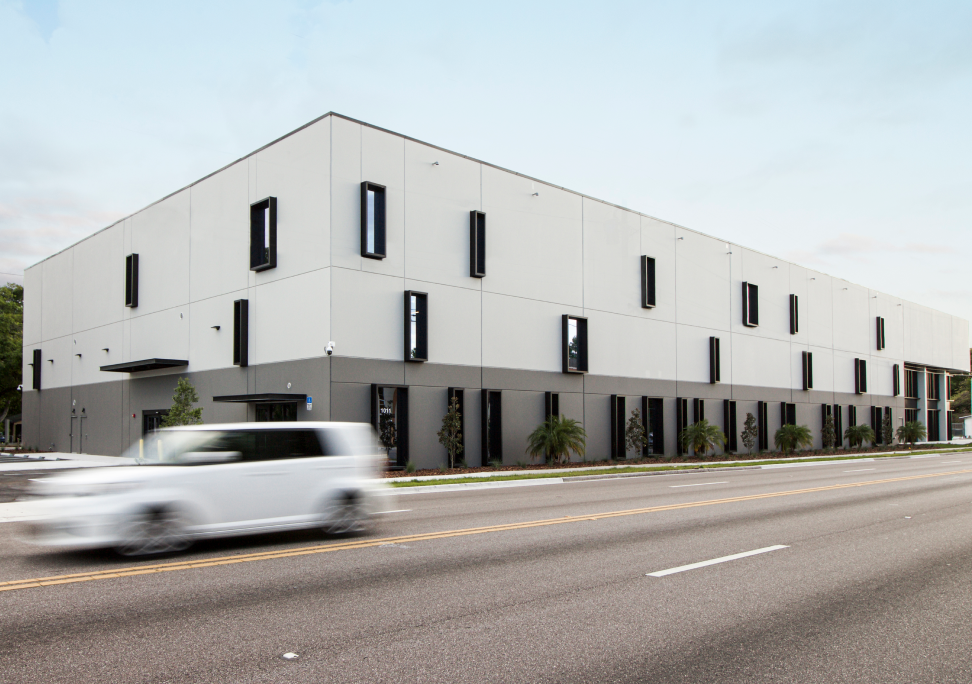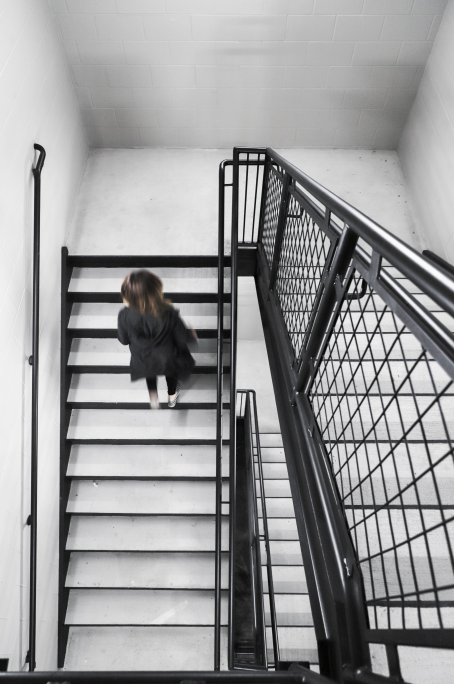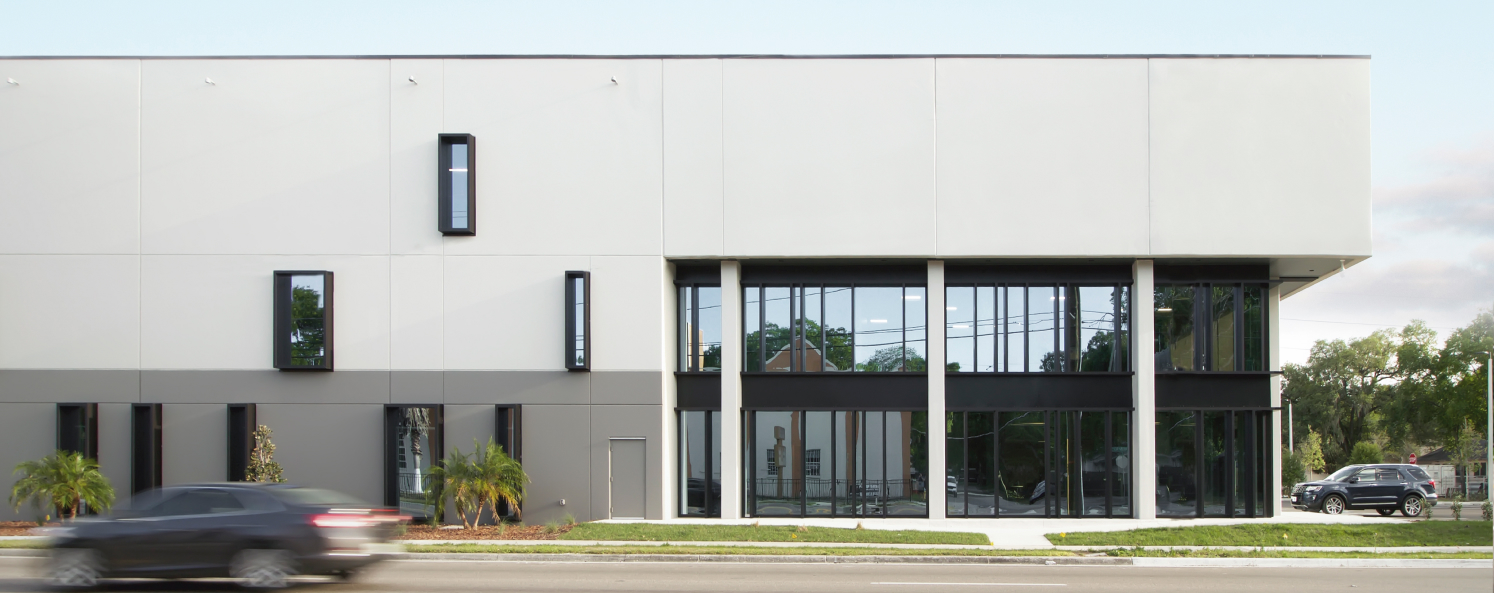Seminole_Heights_Office_&_Storage_Facility
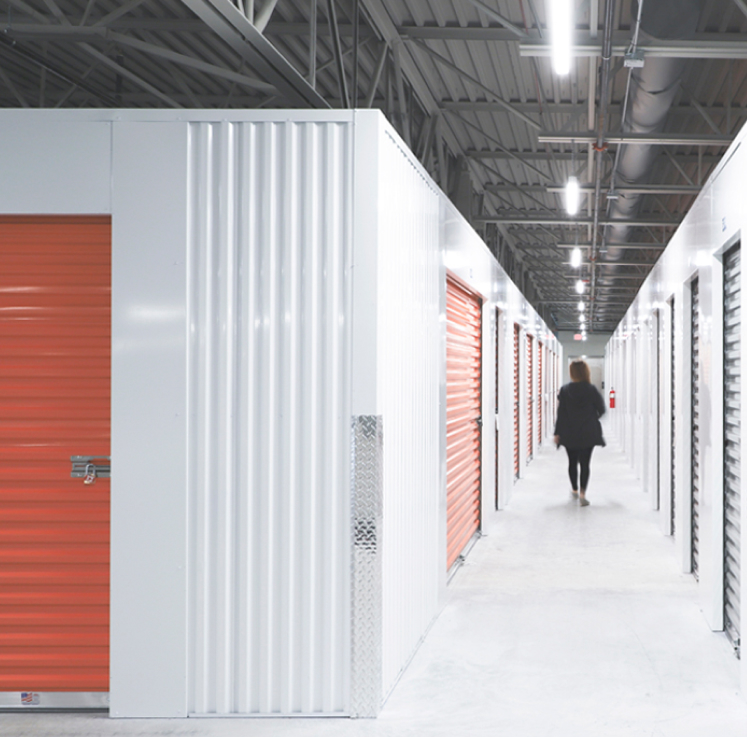
Tampa, Florida
Site Area_0.36 acres
Built Area_88,780 sf
2017
This mixed-use project consists of a three-story structure with a total of 90,000 square feet, including a privately-owned storage facility and 6,000 square feet of office space. The project focus was to rethink the typical approach to these utilitarian structures and create a unique and functional design that responds to the specific program, site conditions and local code requirements.
The structural components include a steel column and beam system, allowing for large, open spans to provide the flexibility needed for potential future uses, and concrete tilt-up panels for construction efficiency while also providing the opportunity to incorporate a natural exposed concrete exterior finish. Glazing was strategically placed in response to local code transparency requirements and program.
