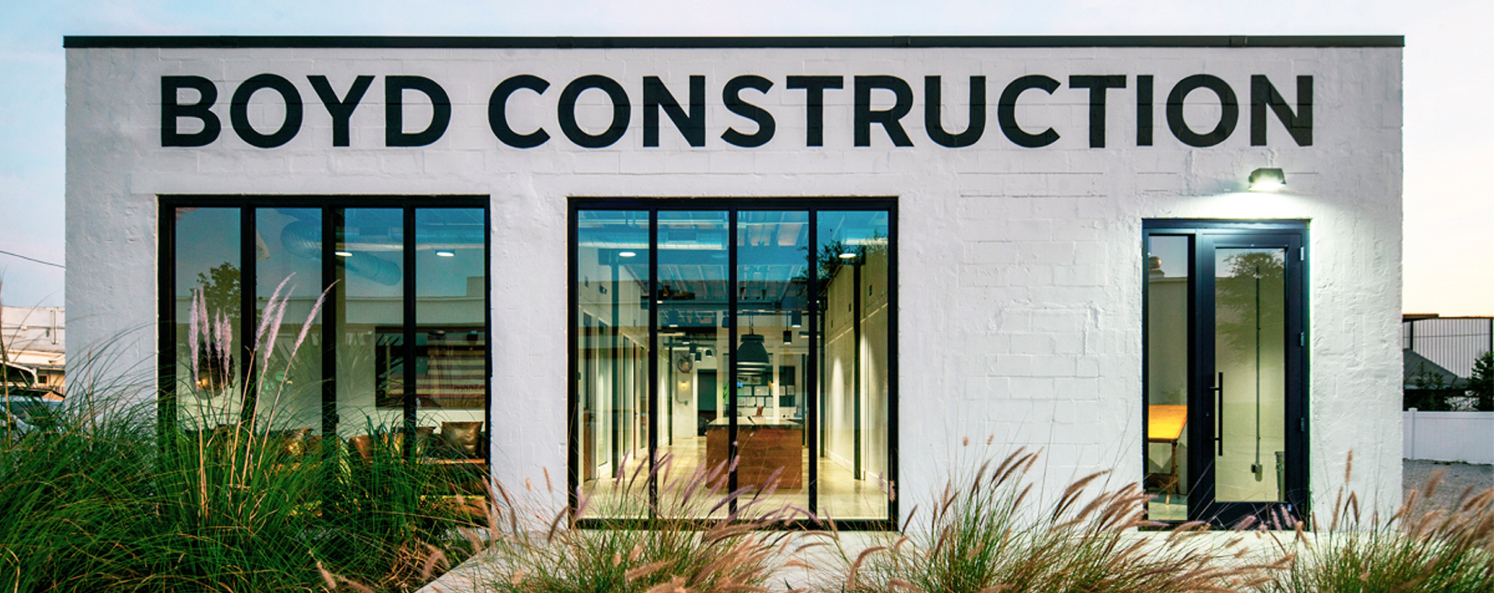Boyd_Construction_Office
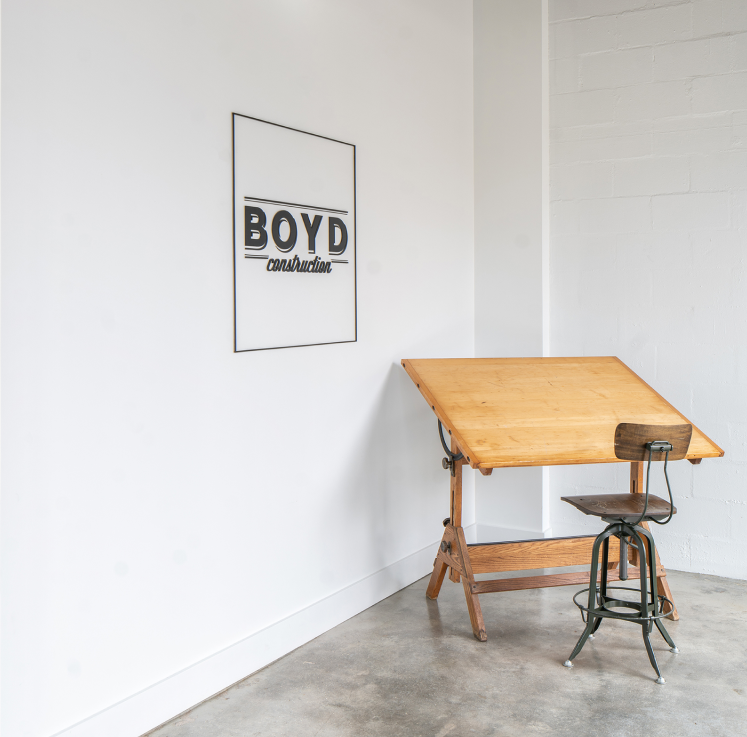
St. Petersburg, Florida
Site Area_9,830 SF
Built Area_4,000 SF
Completion_2018
Initially built in 1956 as a warehouse and converted over the years from an industrial shop to a furniture storage facility, among several other establishments, the building now serves as an office and workshop for a local construction company.
The structure was repurposed to create a simple and clean, open-concept office setting to foster a collaborative environment. It was important to utilize the structure’s existing features such as the open roof joists, polished concrete floor, steel columns, and exposed block walls to preserve the original character of the building. The program was organized around a centralized 21-foot concrete and wood island that serves as storage for blue prints and the central meeting space for its employees and clients.
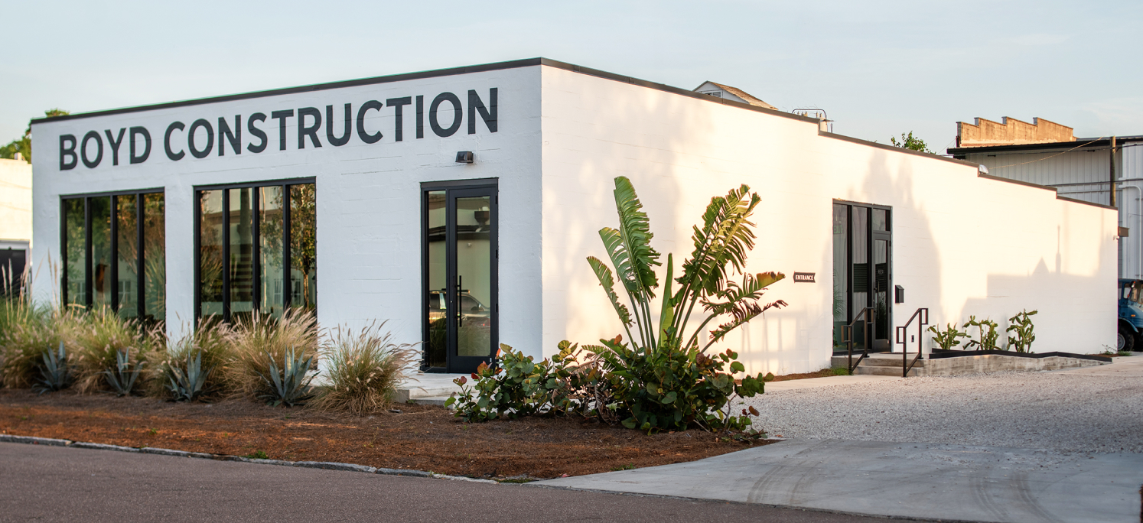
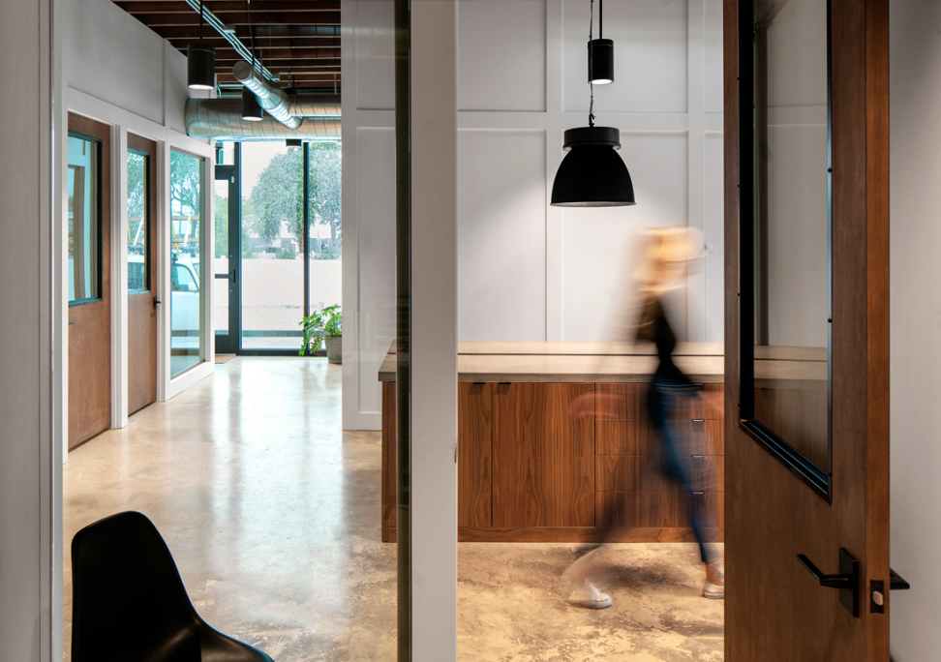
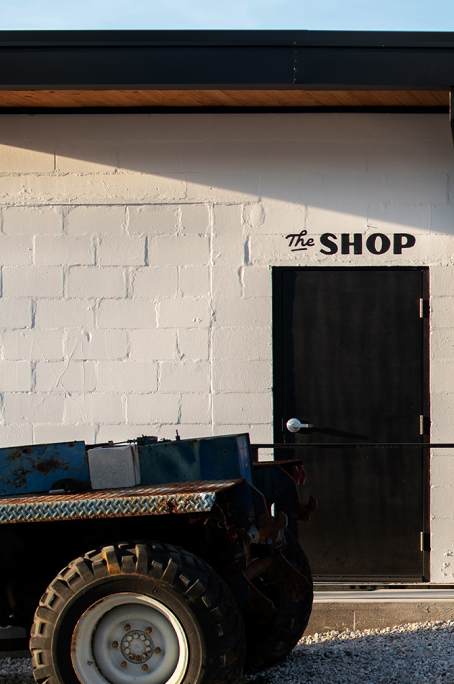
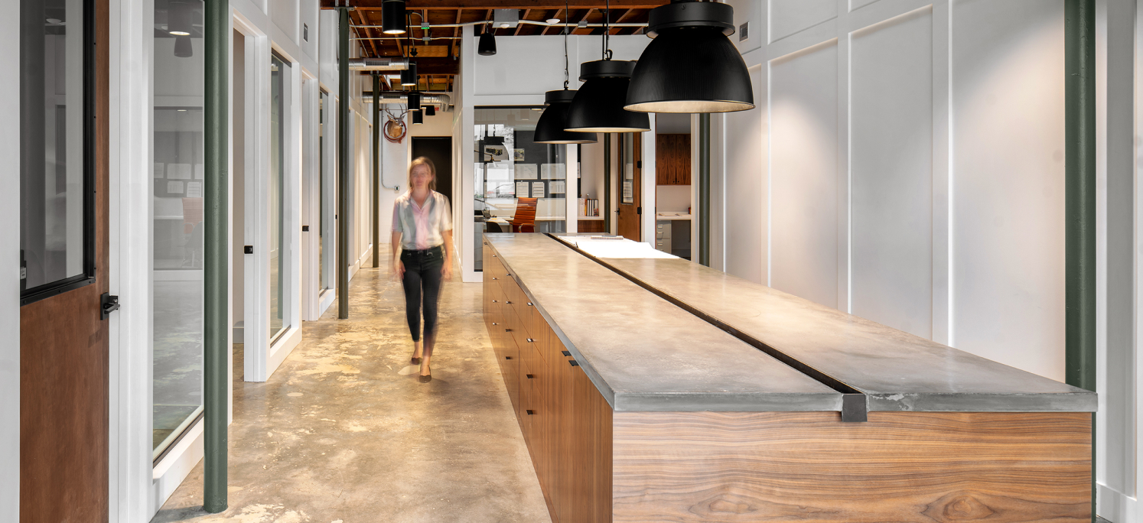
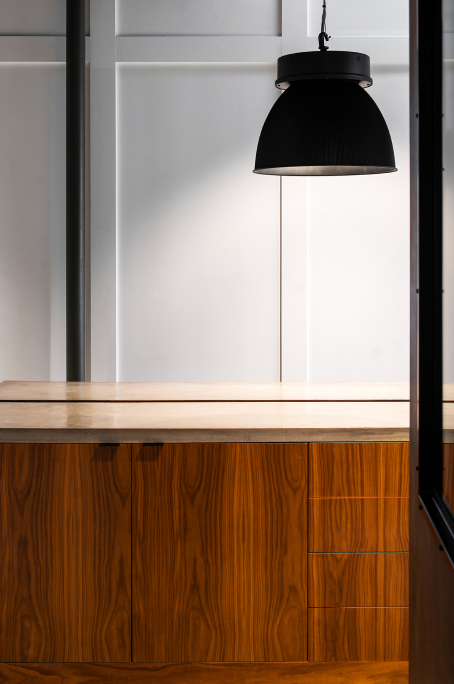
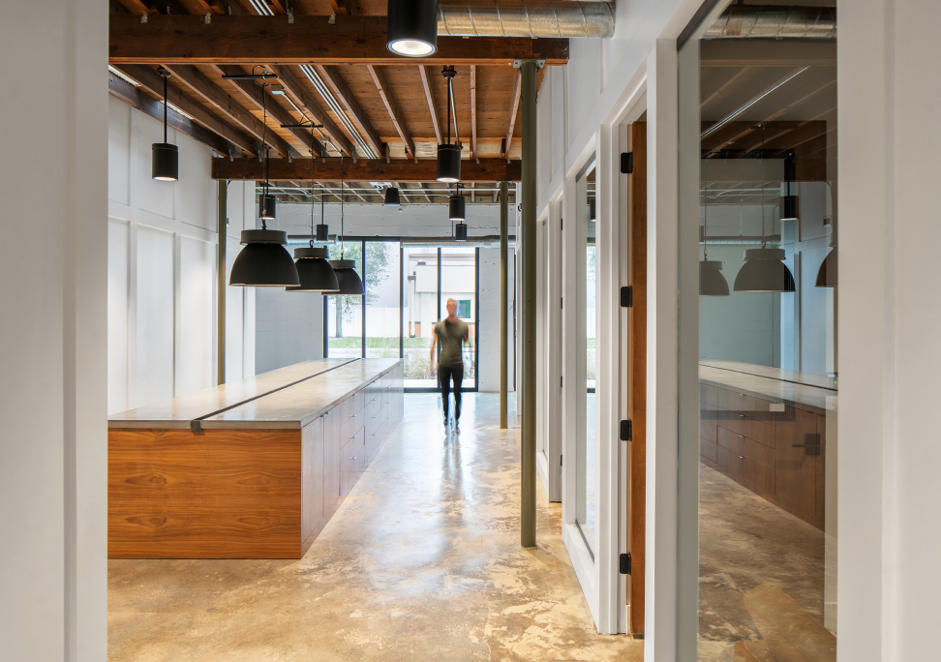
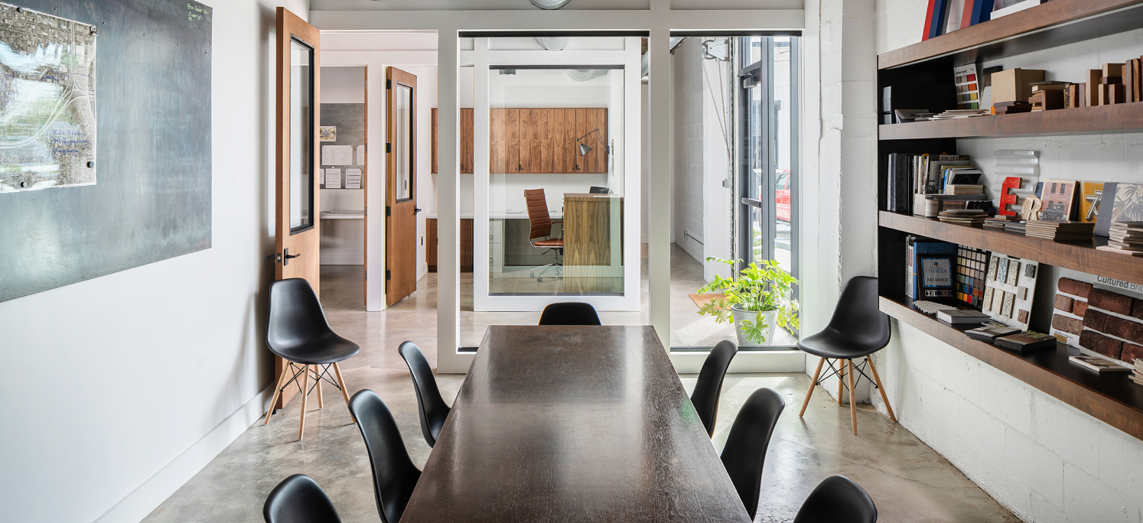
Project_Details
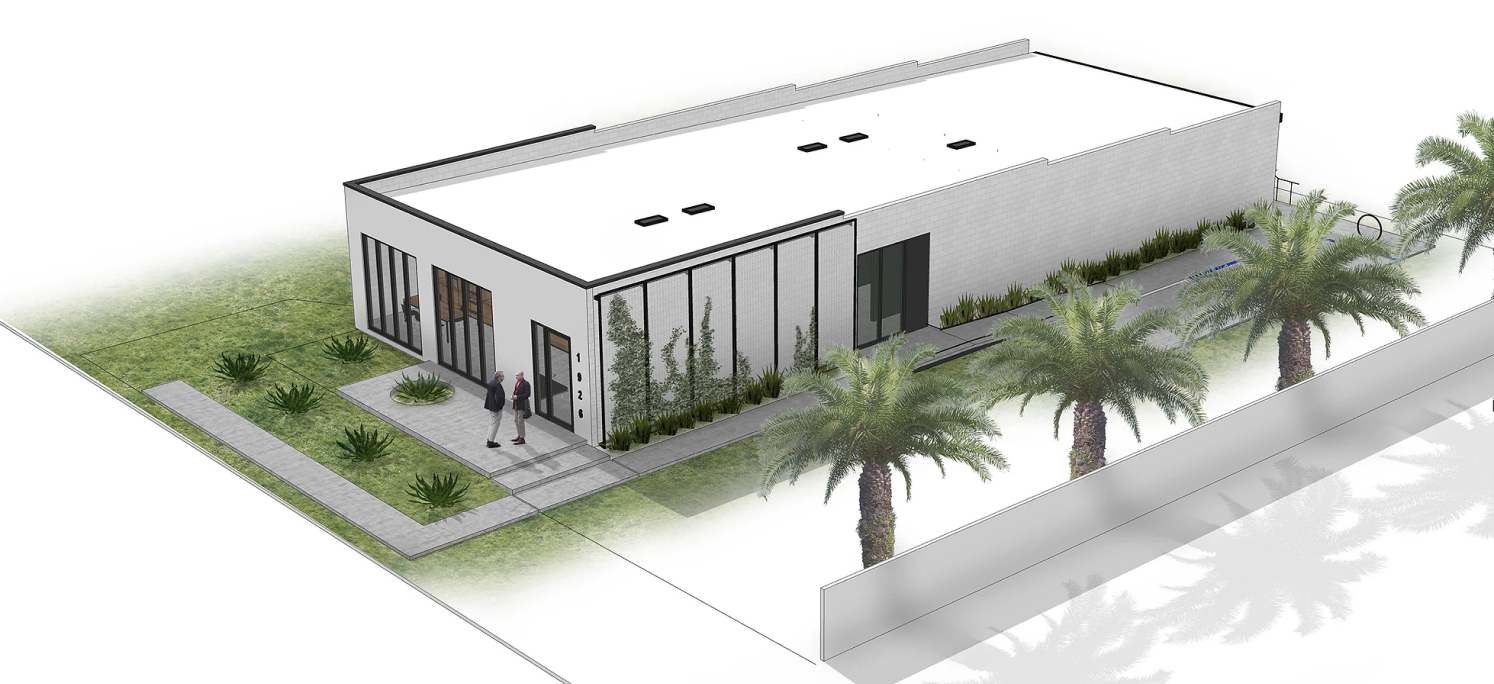
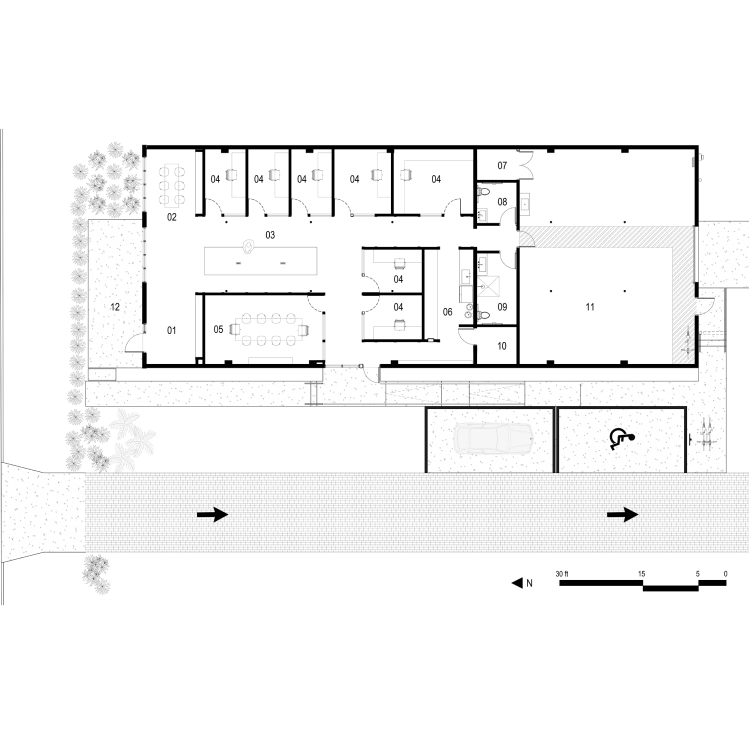
01 Entrance Lobby
02 War Room
03 Communal Work Area
04 Private Office Conference Room
05 Kitchen
06 Mechanical Room
07 Restroom
08 Shower Room
09 Telephone Room
10 Workshop
11 Front Patio
