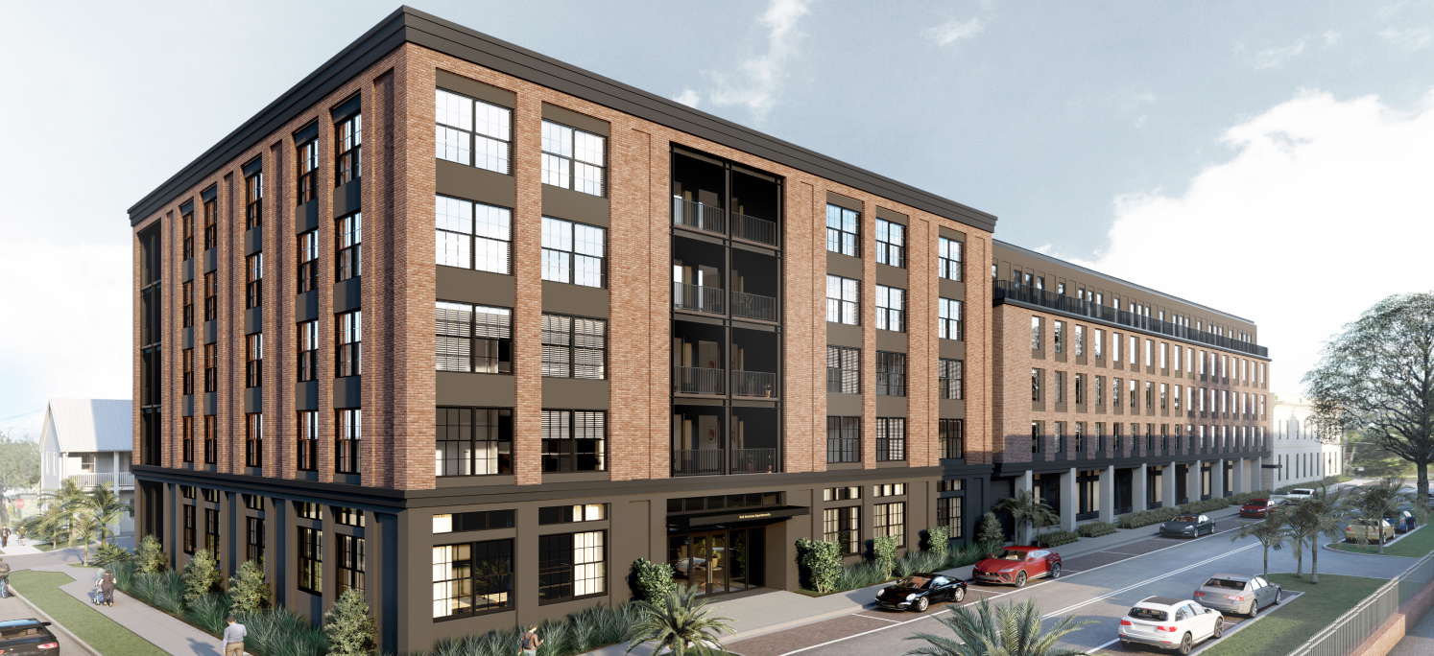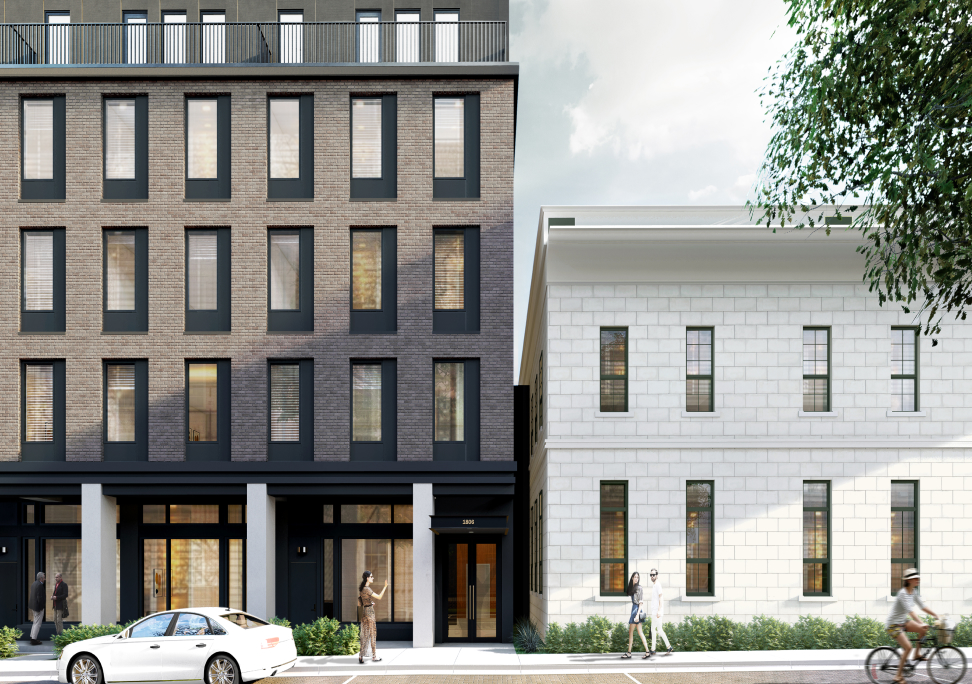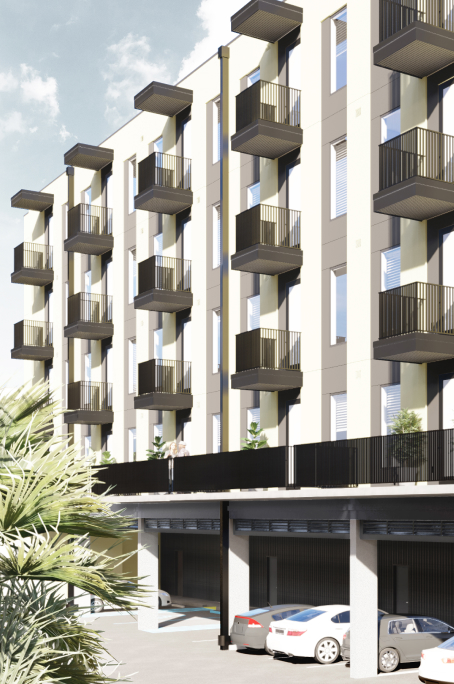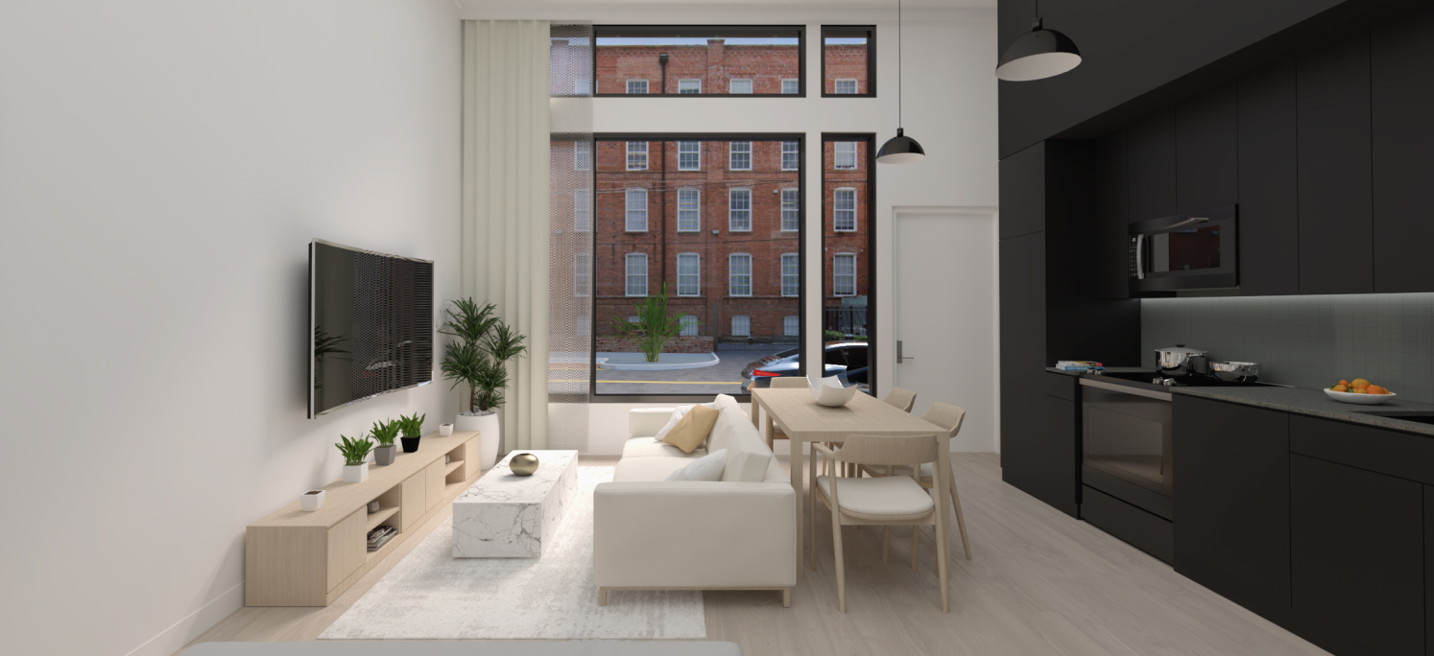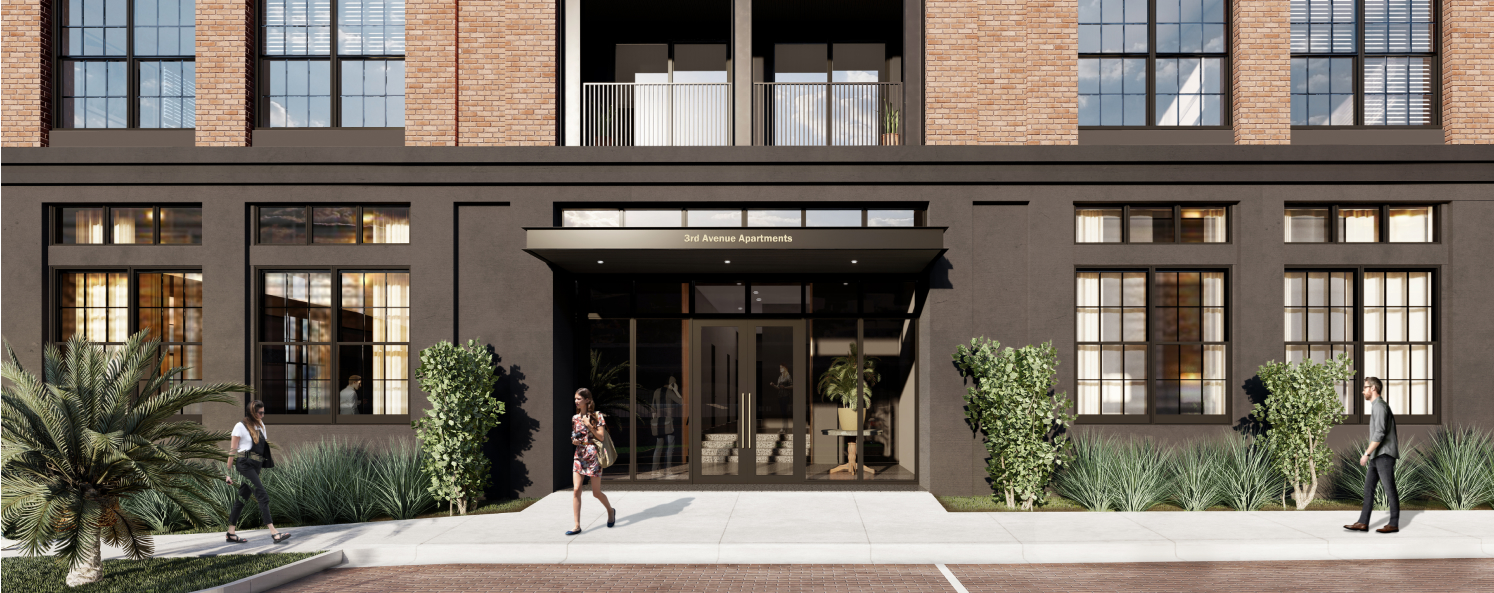The_Josephine_Apartments
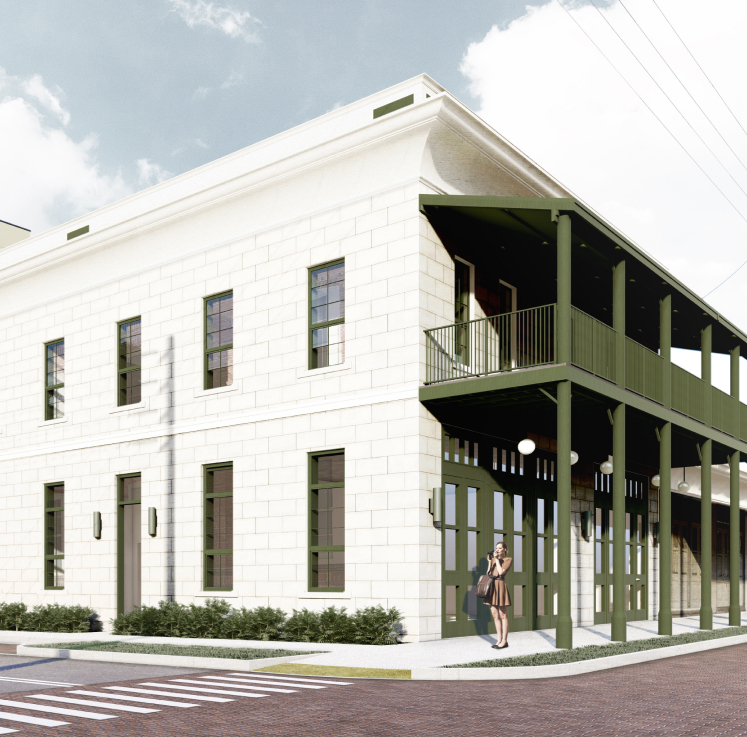
Tampa, Florida
Site Area_1.07 Acres
Built Area_89,490 SF
Completion_In Progress
The Josephine Apartment project consists of the adaptive reuse of a two-story historical contributing structure and the addition of a five-story building to house 100 living units and a small retail space within 90,000 sf. This urban infill project marks a vital benchmark in revitalizing a largely underutilized area within the Historic Ybor City District and helps close the gap between the district and other surrounding developing metro areas.
The project, which is composed of three wings, incorporates massing and building forms that contribute to and strengthen the urban design character of the Port industry – quality and style built upon gritty, industrial materials and distinctive architecture of surrounding assets, including the Coral Cigar Factory. The pedestrian experience is activated by the thoughtful articulation of the lower levels, connecting residents to the streetscape. Masonry detailing references the neighborhoods’ character, reinterpreted into a modern expression. The design approach of the new structure embraces the history and the character of the neighborhood while layering modern and innovative design features. It is expressed as two five-story masonry volumes adjacent to the historical building that are internally connected. The structure is then celebrated as a reference to the site’s industrial past and reappears throughout in the form of canopies, balconies, and colonnades. While the two buildings complement each other, they exhibit distinct massing and detailing concepts.
